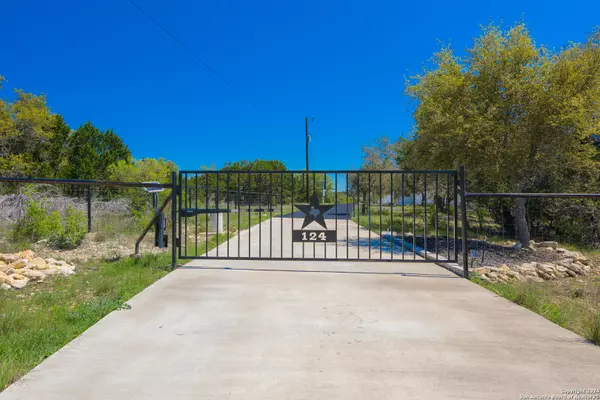$1,199,999
For more information regarding the value of a property, please contact us for a free consultation.
4 Beds
4 Baths
3,800 SqFt
SOLD DATE : 10/30/2024
Key Details
Property Type Single Family Home
Sub Type Single Residential
Listing Status Sold
Purchase Type For Sale
Square Footage 3,800 sqft
Price per Sqft $315
Subdivision Mystic Shores
MLS Listing ID 1761216
Sold Date 10/30/24
Style Two Story,Ranch,Traditional,Texas Hill Country,Craftsman
Bedrooms 4
Full Baths 3
Half Baths 1
Construction Status Pre-Owned
HOA Fees $34/ann
Year Built 2021
Annual Tax Amount $8,100
Tax Year 2023
Lot Size 3.090 Acres
Property Description
Enjoy beautiful stary nights and amazing views on this oasis hilltop - feels like a Hill Country retreat. Stunning Craftsman style 3 bed, 2.5 bath main home (2,800 sq ft) with flex space upstairs (game room) also includes a super cool doggie room for the four legged family members. Office, an amazing kitchen w/gas stove and beautiful tile and granite. Two car garage with beautiful glass door and setup for charging for EV if needed. The Casita (1,000 sq ft) was built with the same craftsman style with all details covered as well. Gas stove in the beautiful kitchen, casita suite fully contained with full bath, laundry, 1 car garage w/EV charging also. Patio's of both homes have great views looking south, during the western sky sun set both patios will get early shade. The 50x90 metal building/living space/office space /unlimited opportunities - 1140 sq ft of the metal building is conditioned by AC/Heat. 880 sq ft could man cave, she shed, game room, family business. 260 sq ft additional which is setup as an office but could be many things. Quite a few items will convey with the property, both propane tanks are owned. You must see it to appreciate everything it offers....Mystic Shores amenities are outstanding including 100 acre nature preserve, multiple community pools with the marque being Mystic Shores Lake Park - there's even a community center. Motivated Seller!!
Location
State TX
County Comal
Area 3100
Rooms
Master Bathroom Main Level 10X12 Shower Only, Double Vanity
Master Bedroom Main Level 15X16 DownStairs, Walk-In Closet, Ceiling Fan, Full Bath
Bedroom 2 Main Level 12X11
Bedroom 3 Main Level 12X11
Bedroom 4 Main Level 20X15
Living Room Main Level 13X22
Dining Room Main Level 12X22
Kitchen Main Level 12X15
Study/Office Room Main Level 10X11
Interior
Heating Central, Heat Pump
Cooling Three+ Central, Heat Pump
Flooring Carpeting, Ceramic Tile
Heat Source Electric
Exterior
Exterior Feature Partial Fence, Sprinkler System, Has Gutters, Detached Quarters, Additional Dwelling, Workshop
Garage Four or More Car Garage
Pool None
Amenities Available Clubhouse, Park/Playground, Jogging Trails, Bike Trails, Basketball Court, Lake/River Park, Boat Ramp, Other - See Remarks
Waterfront No
Roof Type Composition
Private Pool N
Building
Lot Description County VIew, 2 - 5 Acres
Faces West
Foundation Slab
Sewer Septic
Construction Status Pre-Owned
Schools
Elementary Schools Rebecca Creek
Middle Schools Mountain Valley
High Schools Canyon Lake
School District Comal
Others
Acceptable Financing Conventional, VA, Cash
Listing Terms Conventional, VA, Cash
Read Less Info
Want to know what your home might be worth? Contact us for a FREE valuation!

Our team is ready to help you sell your home for the highest possible price ASAP








