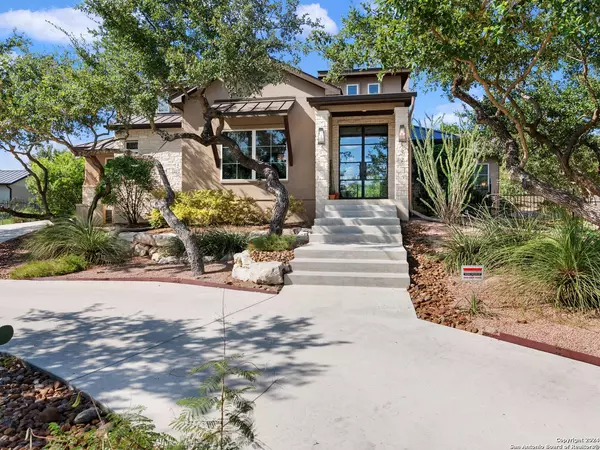$1,349,000
For more information regarding the value of a property, please contact us for a free consultation.
4 Beds
5 Baths
4,632 SqFt
SOLD DATE : 10/28/2024
Key Details
Property Type Single Family Home
Sub Type Single Residential
Listing Status Sold
Purchase Type For Sale
Square Footage 4,632 sqft
Price per Sqft $291
Subdivision Forest Crest
MLS Listing ID 1811533
Sold Date 10/28/24
Style Two Story,Contemporary,Texas Hill Country
Bedrooms 4
Full Baths 4
Half Baths 1
Construction Status Pre-Owned
HOA Fees $100/mo
Year Built 2014
Annual Tax Amount $22,882
Tax Year 2024
Lot Size 0.790 Acres
Property Description
This stunning warm contemporary estate seamlessly blends luxury with an open, light-filled design. Expansive living spaces are accented by elegant hardwood floors, soaring cathedral ceilings, and walls of windows that create a seamless indoor-outdoor flow. The chef's kitchen is a masterpiece, featuring custom soft-close wood cabinetry, an oversized granite island with contrasting finishes, and professional-grade stainless steel appliances, all set beneath dramatic ceiling details. The master suite offers a true retreat with spa-like amenities, direct patio access, and a spacious walk-in closet complete with built-ins. Upstairs, three additional guest suites, including one with a private balcony and en suite bath, provide both comfort and privacy. A detached two-car garage offers flexibility as either a private office or a fully-equipped guest apartment, with large windows providing breathtaking views of the Hill Country. The outdoor space is an entertainer's dream, featuring a sparkling pool, hot tub, built-in gas grill, and ample decking. Located in a gated community that harmonizes luxury living with the natural beauty of the surrounding area, this home also enjoys easy access to local attractions, dining, and shopping.
Location
State TX
County Bexar
Area 1003
Rooms
Master Bathroom Main Level 19X14 Tub/Shower Separate, Separate Vanity
Master Bedroom Main Level 17X17 DownStairs, Walk-In Closet, Ceiling Fan, Full Bath
Bedroom 2 2nd Level 14X13
Bedroom 3 2nd Level 16X15
Bedroom 4 2nd Level 15X12
Living Room Main Level 25X23
Dining Room Main Level 11X16
Kitchen Main Level 20X18
Interior
Heating Central
Cooling Three+ Central, One Window/Wall
Flooring Carpeting, Ceramic Tile, Wood
Heat Source Electric
Exterior
Exterior Feature Patio Slab, Covered Patio, Bar-B-Que Pit/Grill, Gas Grill, Wrought Iron Fence, Sprinkler System, Double Pane Windows, Has Gutters, Special Yard Lighting, Mature Trees, Detached Quarters, Outdoor Kitchen, Glassed in Porch
Garage Four or More Car Garage, Detached, Attached, Side Entry, Oversized
Pool In Ground Pool, AdjoiningPool/Spa, Pool is Heated, Pools Sweep
Amenities Available Controlled Access
Waterfront No
Roof Type Metal
Private Pool Y
Building
Lot Description 1/2-1 Acre
Foundation Slab
Sewer Septic
Water Water System
Construction Status Pre-Owned
Schools
Elementary Schools Leon Springs
Middle Schools Rawlinson
High Schools Clark
School District Northside
Others
Acceptable Financing Conventional, FHA, VA, Cash
Listing Terms Conventional, FHA, VA, Cash
Read Less Info
Want to know what your home might be worth? Contact us for a FREE valuation!

Our team is ready to help you sell your home for the highest possible price ASAP








