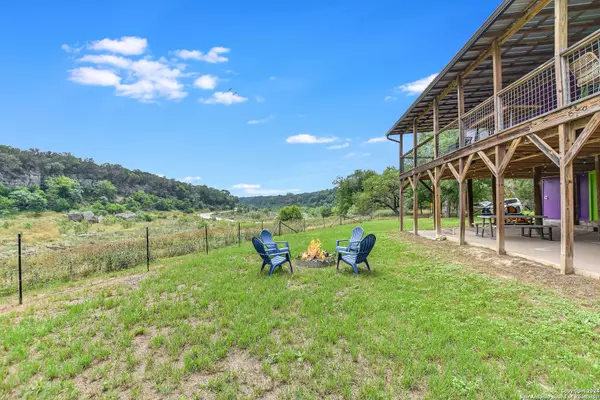$450,000
For more information regarding the value of a property, please contact us for a free consultation.
3 Beds
1 Bath
1,232 SqFt
SOLD DATE : 10/25/2024
Key Details
Property Type Single Family Home
Sub Type Single Residential
Listing Status Sold
Purchase Type For Sale
Square Footage 1,232 sqft
Price per Sqft $365
Subdivision Burnett Ranch
MLS Listing ID 1776467
Sold Date 10/25/24
Style 3 or More
Bedrooms 3
Full Baths 1
Construction Status Pre-Owned
Year Built 2005
Annual Tax Amount $3,879
Tax Year 2023
Lot Size 1.130 Acres
Property Description
This cabin sounds like a cozy retreat with beautiful views of the Blanco River and surrounding hills. The raised design with outdoor space below and living space above offers a unique perspective of the landscape. The large deck and sliding doors leading into the open concept floor plan are perfect for enjoying the scenery and letting in natural light. The updated kitchen with granite counters and stainless steel appliances adds a touch of modern convenience to the rustic charm of the cabin. The vinyl plank flooring throughout is both stylish and practical for a riverside retreat. The newly remodeled bathroom with a tiled shower and console sink provides a refreshing space to relax after a day of outdoor adventures. With two bedrooms on the main floor and a loft upstairs, there's plenty of room for guests to enjoy the peaceful surroundings. Although the Blanco River may be dry at times, the proximity to the Burnett Ranch River Park offers the opportunity to enjoy the cool waters and outdoor activities. And with short-term rentals allowed, it's a great option for those looking to share this tranquil getaway with others. No HOA but cost $75.00/yr to join the river park. Just remember that while rental guests can't visit the river park, there's still plenty to explore and enjoy in the surrounding area. Only a short drive to Wimberley, Blanco and Fredricksburg.
Location
State TX
County Hays
Area 3100
Rooms
Master Bedroom 2nd Level 11X9 Upstairs
Bedroom 2 2nd Level 10X10
Bedroom 3 3rd Level 11X9
Living Room 2nd Level 17X9
Kitchen 2nd Level 17X10
Interior
Heating Central
Cooling One Central
Flooring Ceramic Tile, Vinyl
Heat Source Electric
Exterior
Exterior Feature Deck/Balcony, Has Gutters, Special Yard Lighting, Mature Trees
Garage None/Not Applicable
Pool None
Amenities Available Waterfront Access, Lake/River Park
Waterfront No
Roof Type Composition
Private Pool N
Building
Lot Description On Waterfront, Bluff View, Riverfront
Foundation Other
Sewer Septic
Construction Status Pre-Owned
Schools
Elementary Schools Jacobs Well Elementary School
Middle Schools Danforth Jr High School
High Schools Wimberley
School District Wimberley
Others
Acceptable Financing Conventional, FHA, VA, Cash
Listing Terms Conventional, FHA, VA, Cash
Read Less Info
Want to know what your home might be worth? Contact us for a FREE valuation!

Our team is ready to help you sell your home for the highest possible price ASAP








