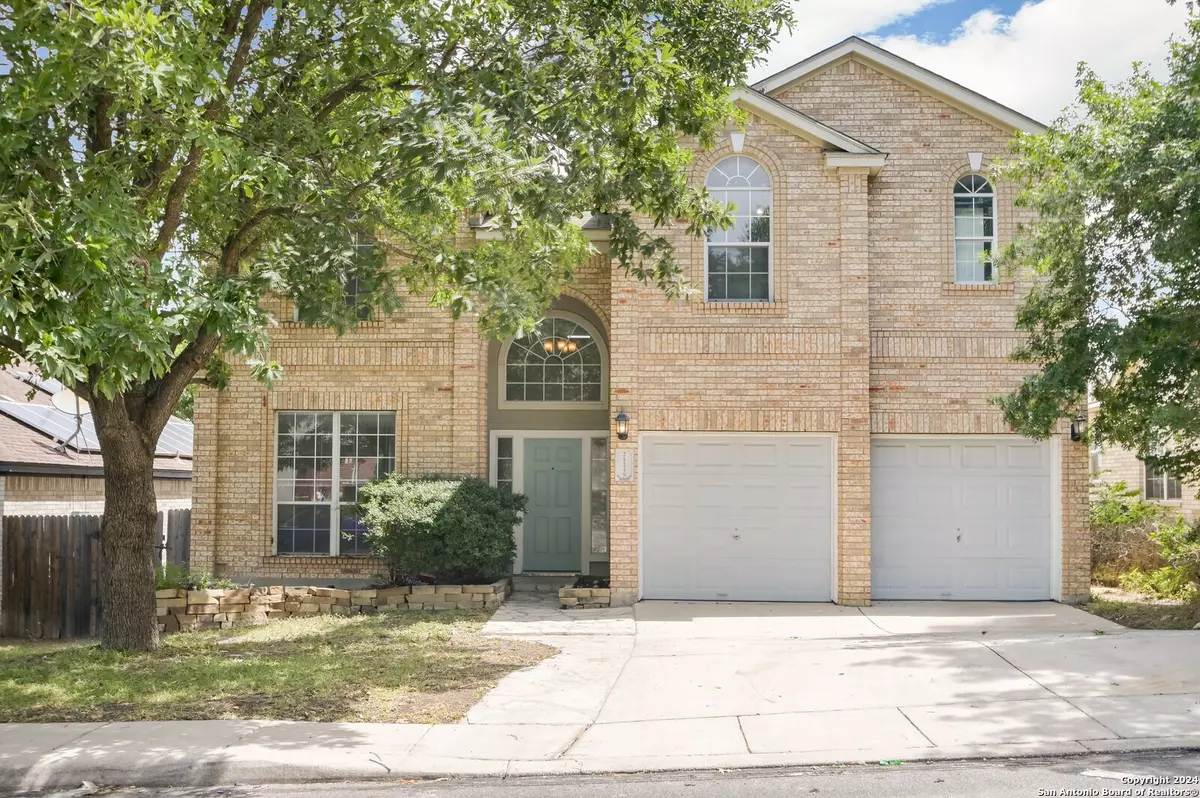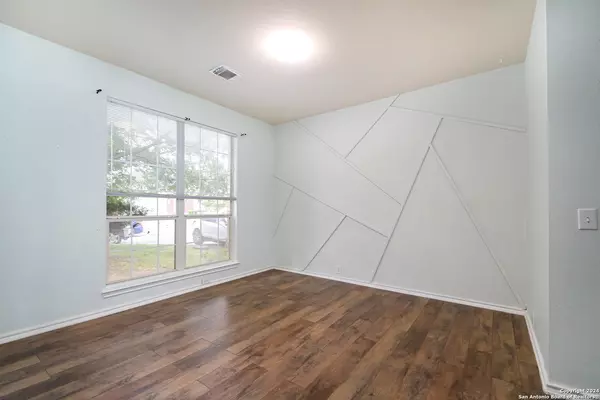$395,000
For more information regarding the value of a property, please contact us for a free consultation.
4 Beds
3 Baths
2,800 SqFt
SOLD DATE : 10/10/2024
Key Details
Property Type Single Family Home
Sub Type Single Residential
Listing Status Sold
Purchase Type For Sale
Square Footage 2,800 sqft
Price per Sqft $141
Subdivision Encino Rio
MLS Listing ID 1768726
Sold Date 10/10/24
Style Two Story
Bedrooms 4
Full Baths 3
Construction Status Pre-Owned
HOA Fees $69/qua
Year Built 2001
Annual Tax Amount $9,163
Tax Year 2024
Lot Size 6,098 Sqft
Property Description
Back on the market now with new carpet and fresh paint! Welcome to this beautiful 4-bedroom, 3 full bathroom home, perfect for comfortable living and entertaining. Nestled in a desirable gated neighborhood with highly rated schools, this property offers a unique blend of convenience and luxury. On the main level: Secondary Bedroom & Full Bathroom, Ideal for guests or multi-generational living. The Open Floorplan is Modern and inviting, seamlessly connecting living, dining, and kitchen areas. Updated Flooring is Stylish and durable throughout all common areas enhancing the contemporary feel. The Dining Room Turned Home Office is enclosed with doors for privacy, perfect for remote work or study. On the Upper Level, the Primary Suite is spacious and serene, featuring updated flooring for a touch of elegance and abundant natural light, perched on a hill with views for miles. The Two Additional Secondary Bedrooms and Full bath provide plenty of space for family or guests. Common areas upstairs include a Family Room and separate loft, a versatile space for relaxation and entertainment, with easy access to the upstairs deck. Enjoy breathtaking views from this elevated vantage point, the perfect spot for morning coffee or evening sunsets. This home is built for outdoor living with a Large Terraced Deck off the main floor that extends your living space into the outdoors, creating a perfect setting for alfresco dining, entertaining, or simply enjoying the beautiful surroundings. The back yard also features a Backyard Shed with power run for air conditioning, making it an excellent home office, studio, or hobby space. Owned Solar Panels top off the convenience and thoughtfulness of the home. This home is not just a place to live but a lifestyle. With many thoughtful updates throughout, it is move-in ready and designed for modern living. Don't miss the opportunity to make this your dream home. Schedule a showing today!
Location
State TX
County Bexar
Area 1802
Rooms
Master Bathroom 2nd Level 13X12 Tub/Shower Separate, Double Vanity, Garden Tub
Master Bedroom 2nd Level 21X13 Upstairs, Walk-In Closet, Ceiling Fan, Full Bath
Bedroom 2 Main Level 11X11
Bedroom 3 2nd Level 13X12
Bedroom 4 2nd Level 12X11
Living Room Main Level 15X14
Dining Room Main Level 12X12
Kitchen Main Level 20X10
Family Room 2nd Level 16X13
Study/Office Room 2nd Level 8X8
Interior
Heating Central
Cooling One Central
Flooring Carpeting, Ceramic Tile, Laminate
Heat Source Electric
Exterior
Exterior Feature Patio Slab, Covered Patio, Deck/Balcony, Privacy Fence, Sprinkler System, Double Pane Windows, Storage Building/Shed
Garage Two Car Garage
Pool None
Amenities Available Controlled Access, Pool, Park/Playground, Basketball Court
Roof Type Composition
Private Pool N
Building
Foundation Slab
Sewer Sewer System
Water Water System
Construction Status Pre-Owned
Schools
Elementary Schools Encino Park
Middle Schools Tejeda
High Schools Johnson
School District North East I.S.D
Others
Acceptable Financing Conventional, FHA, VA, Cash
Listing Terms Conventional, FHA, VA, Cash
Read Less Info
Want to know what your home might be worth? Contact us for a FREE valuation!

Our team is ready to help you sell your home for the highest possible price ASAP








