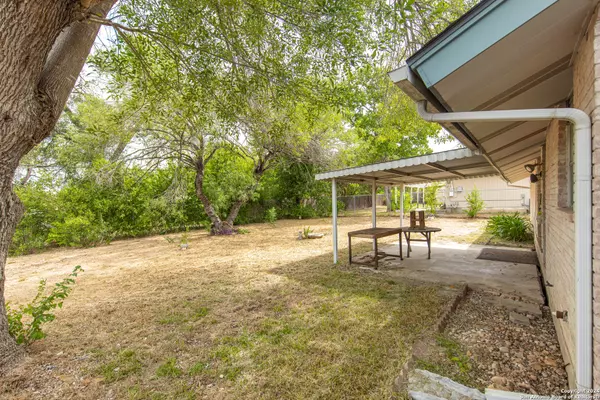$185,000
For more information regarding the value of a property, please contact us for a free consultation.
3 Beds
2 Baths
1,597 SqFt
SOLD DATE : 09/27/2024
Key Details
Property Type Single Family Home
Sub Type Single Residential
Listing Status Sold
Purchase Type For Sale
Square Footage 1,597 sqft
Price per Sqft $115
Subdivision Valley Forest
MLS Listing ID 1804703
Sold Date 09/27/24
Style One Story
Bedrooms 3
Full Baths 2
Construction Status Pre-Owned
Year Built 1970
Annual Tax Amount $5,223
Tax Year 2024
Lot Size 9,496 Sqft
Property Description
Welcome to this charming home in the Valley Forest neighborhood, conveniently located near Lackland AFB. This property features 3 spacious bedrooms, 2 full bathrooms and plenty of space in this 1,597 sq ft of living space. The property has been well maintained so just a bit of would make this house a wonderful home for someone with a vision. No shortage of space with a large living room as well as a family room featuring a fireplace. The primary bedroom includes an en-suite bathroom featuring a large shower and ample closet space. The two additional bedrooms are adequately sized and offer space and function. Enjoy the convenience of a 2-car garage with an extra workshop as well as an oversized carport. Including a large covered patio, this private backyard is ideal for relaxing or entertaining! This home is situated in a friendly community with easy access to local amenities, highways and schools and bases. No HOA!
Location
State TX
County Bexar
Area 2200
Rooms
Master Bathroom Main Level 12X4 Shower Only, Single Vanity
Master Bedroom Main Level 15X11 DownStairs, Walk-In Closet, Ceiling Fan, Full Bath
Bedroom 2 Main Level 15X9
Bedroom 3 Main Level 9X9
Living Room Main Level 17X12
Dining Room Main Level 11X6
Kitchen Main Level 11X11
Family Room Main Level 14X11
Interior
Heating Central
Cooling One Central
Flooring Carpeting, Ceramic Tile, Vinyl, Other
Heat Source Natural Gas
Exterior
Exterior Feature Patio Slab, Covered Patio, Chain Link Fence, Has Gutters, Mature Trees
Garage Two Car Garage
Pool None
Amenities Available None
Waterfront No
Roof Type Composition
Private Pool N
Building
Lot Description Level
Faces South
Foundation Slab
Sewer City
Water Water System, City
Construction Status Pre-Owned
Schools
Elementary Schools Five Palms
Middle Schools Alan B. Shepard
High Schools So. San Antonio West
School District South San Antonio.
Others
Acceptable Financing Conventional, FHA, VA, Cash
Listing Terms Conventional, FHA, VA, Cash
Read Less Info
Want to know what your home might be worth? Contact us for a FREE valuation!

Our team is ready to help you sell your home for the highest possible price ASAP








