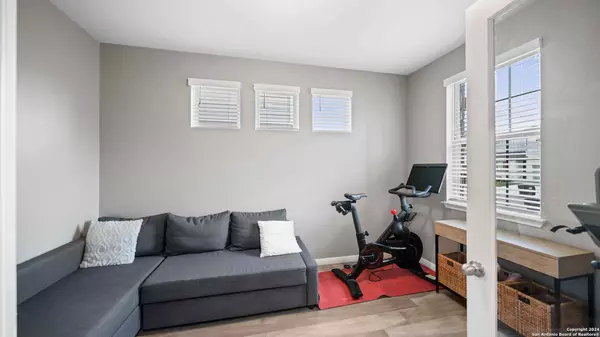$349,000
For more information regarding the value of a property, please contact us for a free consultation.
4 Beds
3 Baths
2,260 SqFt
SOLD DATE : 09/26/2024
Key Details
Property Type Single Family Home
Sub Type Single Residential
Listing Status Sold
Purchase Type For Sale
Square Footage 2,260 sqft
Price per Sqft $154
Subdivision Prescott Oaks
MLS Listing ID 1787265
Sold Date 09/26/24
Style Two Story
Bedrooms 4
Full Baths 2
Half Baths 1
Construction Status Pre-Owned
HOA Fees $41/qua
Year Built 2020
Annual Tax Amount $7,175
Tax Year 2024
Lot Size 5,401 Sqft
Property Description
Welcome to the beautiful and prestigious Prescott oaks neighborhood. We present you to this gorgeous 2-story, 4-bedroom, 2 & 1/2 bath home, located on Awuzie Trail. As you enter this open floor concept, you will be greeted with a study that can be used as an office or flex room. The home opens up to a spacious kitchen with separate island, modern-eating area and comfortable living room. Throughout the house you will find wood-vinyl flooring, plush carpeting and tile in the wet areas. The main level also features a convenient office space. While walking upstairs you will be greeted to a bridged bedroom and playroom/loft. The master bedroom provides natural light and is accompanied with a modern master bath, walk in shower and double vanity, as well as a spacious walk in closet. The other 3 bedrooms are equally designed for family orientated living, also the 2nd level includes conveniently accessible laundry room. The backyard hosts a patio for entertaining and ample space for leisure/family activities. This vibrant, well manicured neighborhood provides easy access to shopping centers, restaurants and is nestled in the award-winning Northside Independent school district. We welcome you to your new home! We will be obliged for your interest, please schedule your showing soon.
Location
State TX
County Bexar
Area 0105
Rooms
Master Bathroom 2nd Level 9X10 Double Vanity
Master Bedroom 2nd Level 15X13 Upstairs
Bedroom 2 2nd Level 10X13
Bedroom 3 2nd Level 10X13
Bedroom 4 2nd Level 10X11
Living Room Main Level 20X15
Dining Room Main Level 10X10
Kitchen Main Level 14X20
Study/Office Room Main Level 9X13
Interior
Heating Central
Cooling One Central
Flooring Carpeting, Ceramic Tile, Vinyl
Heat Source Electric
Exterior
Exterior Feature Patio Slab
Garage Two Car Garage
Pool None
Amenities Available Pool, Park/Playground
Roof Type Composition
Private Pool N
Building
Foundation Slab
Sewer City
Water City
Construction Status Pre-Owned
Schools
Elementary Schools Tomlinson Elementary
Middle Schools Folks
High Schools Sotomayor High School
School District Northside
Others
Acceptable Financing Conventional, FHA, VA, Cash
Listing Terms Conventional, FHA, VA, Cash
Read Less Info
Want to know what your home might be worth? Contact us for a FREE valuation!

Our team is ready to help you sell your home for the highest possible price ASAP








