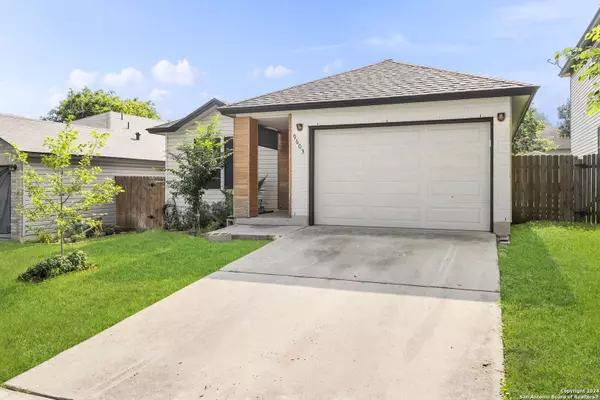$229,990
For more information regarding the value of a property, please contact us for a free consultation.
3 Beds
2 Baths
1,496 SqFt
SOLD DATE : 09/20/2024
Key Details
Property Type Single Family Home
Sub Type Single Residential
Listing Status Sold
Purchase Type For Sale
Square Footage 1,496 sqft
Price per Sqft $153
Subdivision Crestridge
MLS Listing ID 1775281
Sold Date 09/20/24
Style One Story
Bedrooms 3
Full Baths 2
Construction Status Pre-Owned
HOA Fees $10/ann
Year Built 1996
Annual Tax Amount $4,148
Tax Year 2023
Lot Size 4,573 Sqft
Property Description
Introducing 9603 Fulwood Trail, a charming gem nestled on the Northeast side of San Antonio, Texas. This cozy 1496 sqft home boasts a delightful blend of modern upgrades and timeless appeal. Step inside and be greeted by a thoughtfully remodeled interior that displays a modern pallet and comfort. The kitchen is a culinary enthusiast's dream, adorned with sleek stainless steel appliances that effortlessly elevate your cooking experience. The open floor plan seamlessly connects the kitchen to the living spaces, creating a welcoming atmosphere for entertaining guests or enjoying cozy family moments. One of the standout features of this home is the epoxy floor garage, providing a durable and stylish space for your vehicles and storage needs. The attention to detail extends throughout the property, ensuring convenience and functionality in every corner. Rest easy knowing that the roof, air conditioner, and hot water heater have all been recently replaced, offering peace of mind and worry-free living for years to come. Whether you're looking for a short trip to nearby military bases, exploring the nearby parks, shopping at local boutiques, or enjoying the local restraunts, there's always something exciting to experience just moments away. Don't miss the opportunity to make 9603 Fulwood Trails your new home sweet home. Schedule a showing today and embrace the comfort and convenience that this remarkable property has to offer.
Location
State TX
County Bexar
Area 1600
Rooms
Master Bathroom Main Level 8X5 Tub/Shower Combo, Single Vanity
Master Bedroom Main Level 15X11 Walk-In Closet
Bedroom 2 Main Level 11X13
Bedroom 3 Main Level 11X11
Living Room Main Level 15X15
Dining Room Main Level 15X13
Kitchen Main Level 15X15
Interior
Heating Heat Pump
Cooling One Central
Flooring Vinyl
Heat Source Electric
Exterior
Garage One Car Garage, Oversized
Pool None
Amenities Available None
Waterfront No
Roof Type Composition
Private Pool N
Building
Lot Description Zero Lot Line
Foundation Slab
Water Water System
Construction Status Pre-Owned
Schools
Elementary Schools Windcrest
Middle Schools Ed White
High Schools Roosevelt
School District North East I.S.D
Others
Acceptable Financing Conventional, FHA, VA, Cash
Listing Terms Conventional, FHA, VA, Cash
Read Less Info
Want to know what your home might be worth? Contact us for a FREE valuation!

Our team is ready to help you sell your home for the highest possible price ASAP








