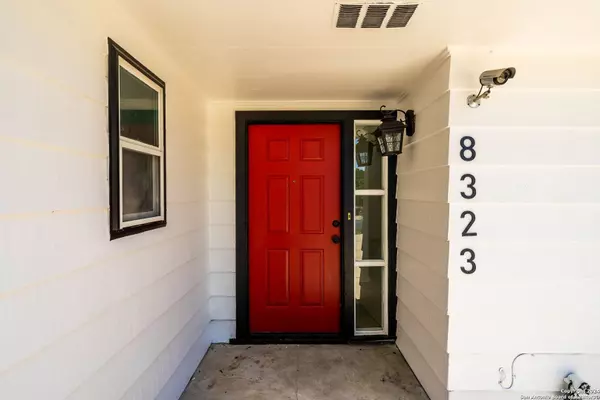$349,000
For more information regarding the value of a property, please contact us for a free consultation.
4 Beds
3 Baths
2,177 SqFt
SOLD DATE : 09/04/2024
Key Details
Property Type Single Family Home
Sub Type Single Residential
Listing Status Sold
Purchase Type For Sale
Square Footage 2,177 sqft
Price per Sqft $160
Subdivision Fairfield
MLS Listing ID 1790946
Sold Date 09/04/24
Style One Story
Bedrooms 4
Full Baths 3
Construction Status Pre-Owned
Year Built 1963
Annual Tax Amount $7,781
Tax Year 2024
Lot Size 10,454 Sqft
Property Description
Welcome to your new home! This beautiful and spacious 4-bedroom, 3-bathroom residence has everything you need. Enjoy the large covered patio with views of the pool and a generous backyard, perfect for gatherings or quiet evenings. The new fence provides added privacy, and the circular driveway offers easy access and curb appeal. The property also features mature trees that add character and shade. Inside, the kitchen is designed for convenience with an island, plenty of storage, a pantry, granite countertops, and stainless steel appliances. The newer windows offer energy efficiency and the skylights bring in lots of natural light. The large master bedroom includes a sitting area, a huge walk-in closet, and direct access to the backyard.and a master bath with an amazing spa-like double shower. This home has been thoughtfully updated with fresh exterior and interior paint, remodeled bathrooms, ceramic tile floors and wood no carpet at all! Located in a quiet, friendly neighborhood with no HOA, you'll be near the airport and have easy access to Loop 410. Come and see this welcoming home today!
Location
State TX
County Bexar
Area 1300
Rooms
Master Bathroom Main Level 9X12 Shower Only, Double Vanity
Master Bedroom Main Level 24X12 Split, Walk-In Closet, Ceiling Fan, Full Bath
Bedroom 2 Main Level 15X12
Bedroom 3 Main Level 11X10
Bedroom 4 Main Level 10X10
Living Room Main Level 14X26
Kitchen Main Level 11X13
Family Room Main Level 24X12
Interior
Heating Central
Cooling One Central
Flooring Ceramic Tile, Wood
Heat Source Natural Gas
Exterior
Exterior Feature Patio Slab, Covered Patio, Privacy Fence, Double Pane Windows, Has Gutters, Mature Trees
Garage None/Not Applicable
Pool In Ground Pool
Amenities Available None
Waterfront No
Roof Type Composition
Private Pool Y
Building
Lot Description Mature Trees (ext feat), Level
Foundation Slab
Sewer Sewer System
Water Water System
Construction Status Pre-Owned
Schools
Elementary Schools Serna
Middle Schools Garner
High Schools Macarthur
School District North East I.S.D
Others
Acceptable Financing Conventional, FHA, VA, Cash
Listing Terms Conventional, FHA, VA, Cash
Read Less Info
Want to know what your home might be worth? Contact us for a FREE valuation!

Our team is ready to help you sell your home for the highest possible price ASAP








