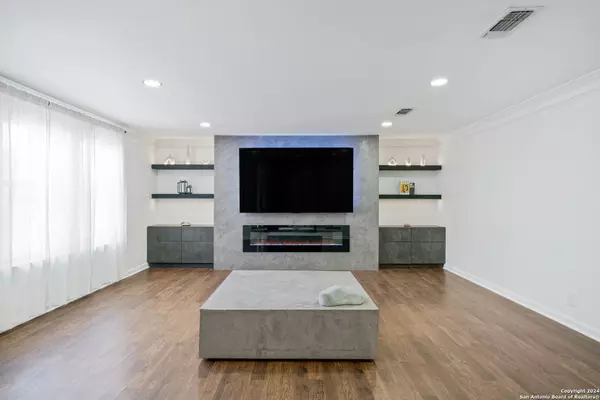$265,000
For more information regarding the value of a property, please contact us for a free consultation.
4 Beds
2 Baths
1,992 SqFt
SOLD DATE : 09/12/2024
Key Details
Property Type Single Family Home
Sub Type Single Residential
Listing Status Sold
Purchase Type For Sale
Square Footage 1,992 sqft
Price per Sqft $133
Subdivision Fairfield
MLS Listing ID 1800354
Sold Date 09/12/24
Style Two Story
Bedrooms 4
Full Baths 2
Construction Status Pre-Owned
Year Built 1965
Annual Tax Amount $5,899
Tax Year 2023
Lot Size 9,016 Sqft
Lot Dimensions 75 X 120
Property Description
Experience the blend of modern living and tranquil charm in this 4-bedroom, 2-bathroom home nestled in the serene Fairfield community, just moments from Salado Creek. Step inside to discover an updated entertainment center that anchors the living area, offering a stylish focal point for gatherings. The kitchen flows effortlessly into the dining space, making meal preparation and entertaining a breeze. Retreat to the fabulous primary suite, boasting a modern en suite bathroom designed for relaxation. Each bedroom thoughtfully includes carpeting, providing a cozy ambiance. The bathrooms have been updated to a contemporary appeal. Outside, the expansive backyard is a private oasis complete with a storage shed and a dedicated hot tub area, perfect for unwinding under the stars. This beautifully maintained property offers modern comforts and efficient living, ready to welcome you home. Whether you're hosting lively gatherings or seeking a peaceful retreat, this home marries modern amenities with the natural beauty of its surroundings, making it a must-see in your home search.
Location
State TX
County Bexar
Area 1300
Rooms
Master Bathroom Main Level 9X5 Tub/Shower Combo, Single Vanity
Master Bedroom Main Level 15X11 DownStairs
Bedroom 2 2nd Level 15X12
Bedroom 3 2nd Level 14X13
Bedroom 4 2nd Level 10X8
Living Room Main Level 18X17
Dining Room Main Level 17X12
Kitchen Main Level 14X12
Interior
Heating Central
Cooling One Central
Flooring Carpeting, Ceramic Tile
Heat Source Natural Gas
Exterior
Exterior Feature Patio Slab, Privacy Fence, Mature Trees
Garage Converted Garage
Pool Hot Tub
Amenities Available Jogging Trails, Bike Trails
Waterfront No
Roof Type Composition
Private Pool N
Building
Lot Description Mature Trees (ext feat)
Foundation Slab
Sewer City
Water City
Construction Status Pre-Owned
Schools
Elementary Schools Serna
Middle Schools Garner
High Schools Macarthur
School District North East I.S.D
Others
Acceptable Financing Conventional, FHA, VA, Cash
Listing Terms Conventional, FHA, VA, Cash
Read Less Info
Want to know what your home might be worth? Contact us for a FREE valuation!

Our team is ready to help you sell your home for the highest possible price ASAP








