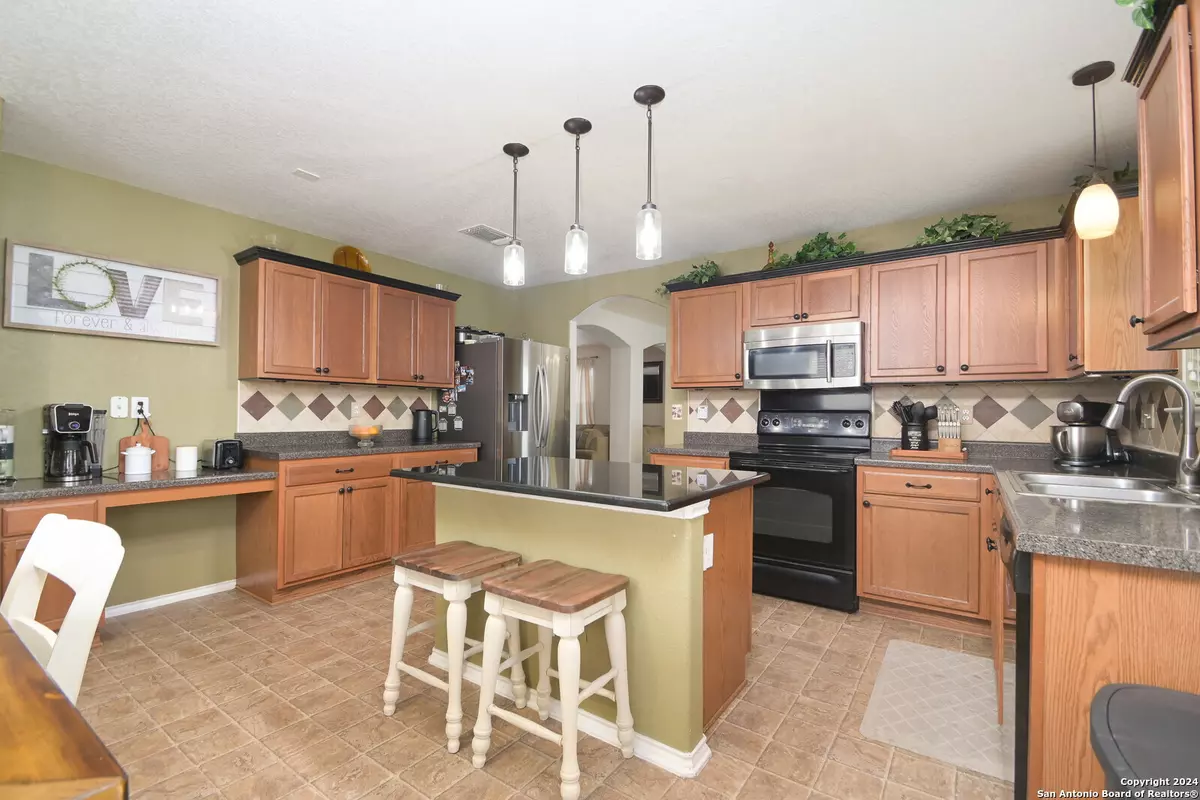$260,000
For more information regarding the value of a property, please contact us for a free consultation.
3 Beds
3 Baths
2,496 SqFt
SOLD DATE : 09/03/2024
Key Details
Property Type Single Family Home
Sub Type Single Residential
Listing Status Sold
Purchase Type For Sale
Square Footage 2,496 sqft
Price per Sqft $104
Subdivision The Enclave At Lakeside
MLS Listing ID 1776375
Sold Date 09/03/24
Style Two Story
Bedrooms 3
Full Baths 2
Half Baths 1
Construction Status Pre-Owned
HOA Fees $15/ann
Year Built 2005
Annual Tax Amount $6,933
Tax Year 2024
Lot Size 8,799 Sqft
Property Description
Built in 2005, 927 Cormorant is well-maintained and ready for you to move in and make it your own! Your next home is conveniently located just 1 mile inside of Loop 410, sitting near the front of this quiet, family-friendly neighborhood (and right across the street from the mailboxes!) with easy and quick access to all the good stuff-- IDEA charter school is just half a mile away, HEB Plus! is just 1 mile away, Wheeler Park is a 3-minute drive, and plenty of shopping and dining are just a hop, skip, and a jump down the road. Gather up the fam for game night or birthday dinners in your formal dining room adjoining the open living room. Or relax for a casual breakfast in the eat-in kitchen, perhaps sitting at the island while catching up on the news. Your laundry room is *inside* sharing space with a giant walk-in pantry for all of the good stuff you scored at HEB so fire up that grill on your covered patio with an extended pergola while the kids and dogs run rampant in the oversized backyard! Thoughtfully tucked away upstairs for peace and quiet, the bedrooms are bright and spacious with plenty of elbow room and closet space. There's even a second living area for designated craft time or claim it as your very own home office. Finally, escape to your generous primary domain and relax for "me time" in the garden tub with a good podcast, and thank yourself for making this brilliant investment.
Location
State TX
County Bexar
Area 0200
Rooms
Master Bathroom 2nd Level 11X9 Tub/Shower Separate, Double Vanity, Garden Tub
Master Bedroom 2nd Level 18X18 Upstairs
Bedroom 2 2nd Level 11X12
Bedroom 3 2nd Level 13X14
Living Room Main Level 18X15
Dining Room Main Level 14X15
Kitchen Main Level 19X15
Interior
Heating Central
Cooling One Central
Flooring Carpeting, Linoleum, Wood
Heat Source Electric
Exterior
Exterior Feature Patio Slab, Covered Patio, Privacy Fence, Double Pane Windows
Garage Two Car Garage
Pool None
Amenities Available Waterfront Access
Waterfront No
Roof Type Composition
Private Pool N
Building
Lot Description Level
Faces East
Foundation Slab
Sewer Sewer System
Water Water System
Construction Status Pre-Owned
Schools
Elementary Schools Hatchet Ele
Middle Schools Pease E. M.
High Schools Stevens
School District Northside
Others
Acceptable Financing Conventional, FHA, VA, Cash
Listing Terms Conventional, FHA, VA, Cash
Read Less Info
Want to know what your home might be worth? Contact us for a FREE valuation!

Our team is ready to help you sell your home for the highest possible price ASAP








