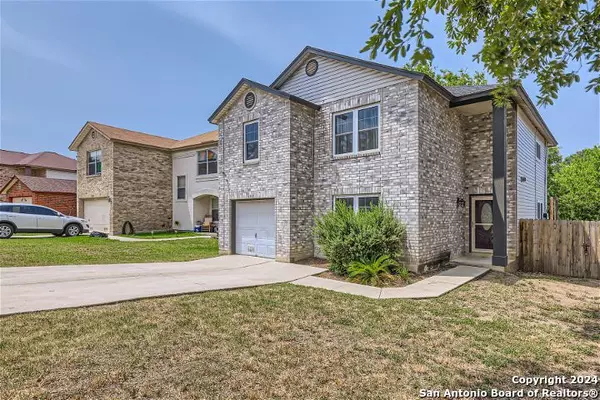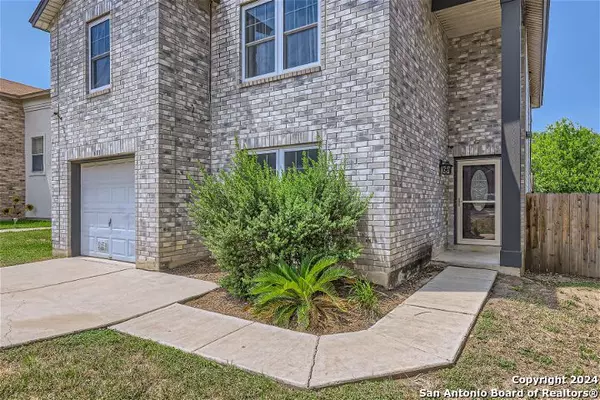$250,000
For more information regarding the value of a property, please contact us for a free consultation.
4 Beds
2 Baths
2,180 SqFt
SOLD DATE : 08/31/2024
Key Details
Property Type Single Family Home
Sub Type Single Residential
Listing Status Sold
Purchase Type For Sale
Square Footage 2,180 sqft
Price per Sqft $114
Subdivision Crestridge
MLS Listing ID 1782061
Sold Date 08/31/24
Style Two Story,Traditional
Bedrooms 4
Full Baths 2
Construction Status Pre-Owned
HOA Fees $13/ann
Year Built 1996
Annual Tax Amount $4,953
Tax Year 2024
Lot Size 6,272 Sqft
Property Description
This stunning 4-bedroom, 2-bathroom gem is move-in ready and designed to impress. Step inside and be greeted by a spacious open floor plan, perfect for modern living and entertaining. The heart of the home is the beautifully appointed kitchen, featuring sleek granite countertops, stainless steel appliances, and a seamless flow into the inviting dining area. The first-floor primary suite is a true retreat, boasting a generous walk-in closet and a luxurious full bath, providing a perfect sanctuary at the end of the day. Upstairs, you'll find a bonus living room that offers additional space for relaxation or play, along with three more spacious bedrooms, each designed with comfort and style in mind. Step outside to discover your own private oasis - a large fenced yard complete with a deck, ideal for outdoor gatherings, barbecues, or simply unwinding in the fresh air. Located in a prime spot, this home is just minutes away from shopping, dining, and all the conveniences you need. Don't miss the opportunity to make this your forever home. Click the Virtual Tour link to view the 3D walkthrough. Discounted rate options may be available for qualified buyers of this home.
Location
State TX
County Bexar
Area 1600
Rooms
Master Bathroom Main Level 8X6 Tub/Shower Combo
Master Bedroom Main Level 12X18 DownStairs, Walk-In Closet, Ceiling Fan, Full Bath
Bedroom 2 2nd Level 10X17
Bedroom 3 2nd Level 11X18
Bedroom 4 2nd Level 12X14
Living Room Main Level 15X19
Dining Room Main Level 10X8
Kitchen Main Level 10X18
Family Room 2nd Level 16X24
Interior
Heating Central
Cooling One Central
Flooring Carpeting, Ceramic Tile, Vinyl
Heat Source Electric
Exterior
Exterior Feature Deck/Balcony, Privacy Fence, Storage Building/Shed
Garage One Car Garage, Attached
Pool None
Amenities Available None
Waterfront No
Roof Type Composition
Private Pool N
Building
Lot Description Level
Faces South
Foundation Slab
Sewer Sewer System
Water Water System
Construction Status Pre-Owned
Schools
Elementary Schools Windcrest
Middle Schools White Ed
High Schools Roosevelt
School District North East I.S.D
Others
Acceptable Financing Conventional, VA, Cash
Listing Terms Conventional, VA, Cash
Read Less Info
Want to know what your home might be worth? Contact us for a FREE valuation!

Our team is ready to help you sell your home for the highest possible price ASAP








