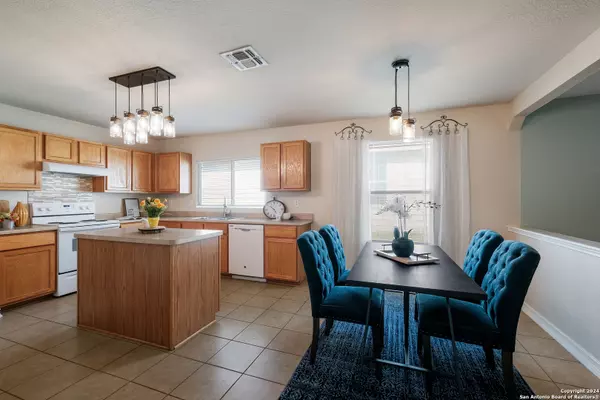$325,000
For more information regarding the value of a property, please contact us for a free consultation.
3 Beds
2 Baths
1,672 SqFt
SOLD DATE : 08/28/2024
Key Details
Property Type Single Family Home
Sub Type Single Residential
Listing Status Sold
Purchase Type For Sale
Square Footage 1,672 sqft
Price per Sqft $194
Subdivision The Park At University Hills
MLS Listing ID 1792862
Sold Date 08/28/24
Style One Story
Bedrooms 3
Full Baths 2
Construction Status Pre-Owned
HOA Fees $20/ann
Year Built 2008
Annual Tax Amount $6,413
Tax Year 2024
Lot Size 4,791 Sqft
Property Description
Welcome to this inviting one-story home strategically situated for utmost convenience near UTSA, USAA, the Medical Center, and other key amenities. The exterior presents a welcoming facade with well-maintained landscaping and an entrance that hints at the comfort within. Upon entering, you're greeted by easy-to-maintain tile floors throughout, ideal for both aesthetics and practicality. A dedicated office space at the front of the home offers a quiet retreat for work or study. The interior boasts a wide-open floor plan adorned with architectural details and updated lighting fixtures, creating a modern yet cozy atmosphere. The spacious living area features a charming fireplace and seamlessly connects to the kitchen, promoting effortless entertaining and everyday living. The master suite is a tranquil haven, featuring a tray ceiling and an ensuite bathroom complete with a dual vanity and a garden tub/shower combo, perfect for unwinding after a long day. The kitchen is a chef's delight with its generous layout, neutral countertops, pantry, and ample cabinetry, providing plenty of storage space for culinary essentials. Outside, the backyard is a true paradise with an established lawn, mature shade trees, and a covered patio offering a serene space for relaxation or outdoor gatherings with friends and family. Located in a prime area near major employers, educational institutions, and shopping centers, this home not only offers comfort and style but also the convenience of a vibrant community lifestyle.
Location
State TX
County Bexar
Area 0400
Rooms
Master Bathroom Main Level 9X8 Tub/Shower Combo
Master Bedroom Main Level 16X14 Split, DownStairs, Walk-In Closet, Full Bath
Bedroom 2 Main Level 11X11
Bedroom 3 Main Level 11X11
Dining Room Main Level 14X10
Kitchen Main Level 11X8
Family Room Main Level 17X16
Interior
Heating Central
Cooling One Central
Flooring Ceramic Tile
Heat Source Electric
Exterior
Exterior Feature Patio Slab, Covered Patio, Privacy Fence, Double Pane Windows
Garage Two Car Garage, Attached
Pool None
Amenities Available None
Waterfront No
Roof Type Composition
Private Pool N
Building
Lot Description Level
Foundation Slab
Water Water System
Construction Status Pre-Owned
Schools
Elementary Schools Carnahan
Middle Schools Stinson Katherine
High Schools Louis D Brandeis
School District Northside
Others
Acceptable Financing Conventional, FHA, VA, Cash
Listing Terms Conventional, FHA, VA, Cash
Read Less Info
Want to know what your home might be worth? Contact us for a FREE valuation!

Our team is ready to help you sell your home for the highest possible price ASAP








