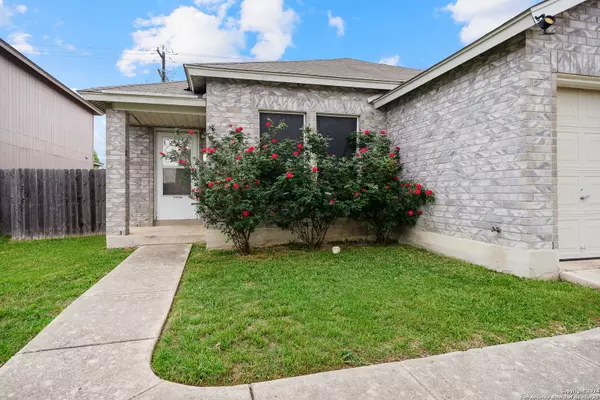$225,000
For more information regarding the value of a property, please contact us for a free consultation.
3 Beds
2 Baths
1,398 SqFt
SOLD DATE : 08/27/2024
Key Details
Property Type Single Family Home
Sub Type Single Residential
Listing Status Sold
Purchase Type For Sale
Square Footage 1,398 sqft
Price per Sqft $160
Subdivision El Sendero At Westla
MLS Listing ID 1760478
Sold Date 08/27/24
Style One Story
Bedrooms 3
Full Baths 2
Construction Status Pre-Owned
HOA Fees $18/ann
Year Built 2003
Annual Tax Amount $5,164
Tax Year 2023
Lot Size 5,924 Sqft
Property Description
Welcome to your new home, located in the desirable El Sendero neighborhood on San Antonio's northwest side. Conveniently located near highways, shopping, and restaurants, this home offers both comfort and convenience. 433 Centroloma boasts 3 bedrooms and 2 full baths, plus a 2 car garage and a large storage shed in the backyard. This home also features solar panels to help keep energy costs down. Stepping inside, you'll find wood-look ceramic tile flooring throughout the home. The island kitchen features stainless steel appliances and a large walk-in pantry/laundry room providing ample storage space. The master bedroom offers a spacious retreat with its own large walk-in closet and private bathroom. Two secondary bedrooms share another full bathroom. Step outside to the covered back patio which offers a relaxing space to enjoy the outdoors. The backyard also has a garden trellis for enjoying homegrown vegetables. Both the front and back yards feature beautiful landscaping. Don't miss the opportunity to make this wonderful home yours!
Location
State TX
County Bexar
Area 0200
Rooms
Master Bathroom Main Level 9X5 Tub/Shower Combo, Single Vanity
Master Bedroom Main Level 14X14 DownStairs, Walk-In Closet, Ceiling Fan, Full Bath
Bedroom 2 Main Level 11X10
Bedroom 3 Main Level 11X11
Kitchen Main Level 13X10
Family Room Main Level 18X15
Interior
Heating Central
Cooling One Central
Flooring Ceramic Tile
Heat Source Electric
Exterior
Exterior Feature Patio Slab, Covered Patio, Privacy Fence, Storage Building/Shed
Garage Two Car Garage, Attached
Pool None
Amenities Available Park/Playground
Waterfront No
Roof Type Composition
Private Pool N
Building
Lot Description Level
Faces East
Foundation Slab
Sewer Sewer System, City
Water Water System, City
Construction Status Pre-Owned
Schools
Elementary Schools Hatchet Ele
Middle Schools Pease E. M.
High Schools Stevens
School District Northside
Others
Acceptable Financing Conventional, FHA, VA, Cash, Investors OK, Assumption w/Qualifying
Listing Terms Conventional, FHA, VA, Cash, Investors OK, Assumption w/Qualifying
Read Less Info
Want to know what your home might be worth? Contact us for a FREE valuation!

Our team is ready to help you sell your home for the highest possible price ASAP








