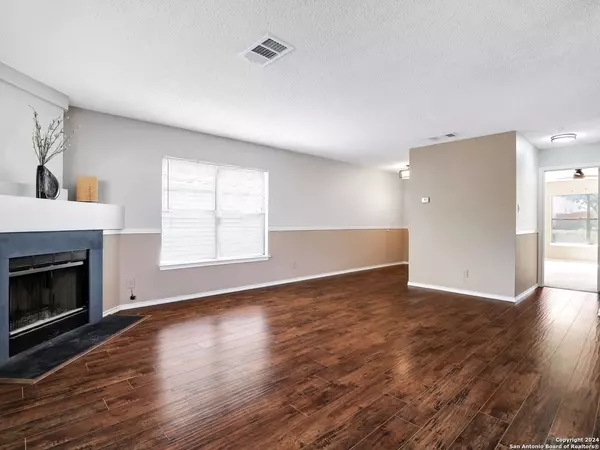$224,900
For more information regarding the value of a property, please contact us for a free consultation.
4 Beds
2 Baths
2,180 SqFt
SOLD DATE : 08/26/2024
Key Details
Property Type Single Family Home
Sub Type Single Residential
Listing Status Sold
Purchase Type For Sale
Square Footage 2,180 sqft
Price per Sqft $103
Subdivision Crestridge
MLS Listing ID 1790388
Sold Date 08/26/24
Style Two Story,Contemporary
Bedrooms 4
Full Baths 2
Construction Status Pre-Owned
HOA Fees $16/ann
Year Built 1997
Annual Tax Amount $4,791
Tax Year 2023
Lot Size 4,617 Sqft
Property Description
Don't miss this affordable opportunity nestled within a well-established subdivision near Windcrest. This immaculate residence presents a blend of modern comfort and timeless amenities. Boasting a plethora of upgrades, this move-in ready home has a freshly painted interior adorned in soothing neutral tones, complemented by sleek, modern black finishes on the updated light fixtures, ceiling fans, and white cabinets. Dark wood laminate flooring gracefully guides you through the main living room. The fireplace is a focal point, adding an inviting ambiance to the living room, seamlessly connecting to the updated kitchen adorned with stainless steel appliances, where culinary adventures await. The convenience of the principal bedroom on the main level offers a retreat-like experience, complete with a spacious walk-in closet. Ascend the staircase to uncover a vast family room and three generously sized bedrooms providing ample space for family members or guests. The large backyard awaits your green thumb. There's a one-car garage and a long driveway. This residence is near major thoroughfares such as Loop 410 and I-35, with easy access to shopping, dining, and entertainment destinations. Act now!
Location
State TX
County Bexar
Area 1600
Rooms
Master Bathroom Main Level 8X6 Tub/Shower Combo, Single Vanity
Master Bedroom Main Level 16X12 Split, DownStairs, Walk-In Closet, Ceiling Fan, Full Bath
Bedroom 2 2nd Level 15X11
Bedroom 3 2nd Level 15X10
Bedroom 4 2nd Level 13X12
Living Room Main Level 19X16
Dining Room Main Level 10X9
Kitchen Main Level 11X19
Family Room 2nd Level 23X15
Interior
Heating Central
Cooling One Central
Flooring Carpeting, Ceramic Tile, Laminate
Heat Source Electric
Exterior
Exterior Feature Privacy Fence, Double Pane Windows
Garage One Car Garage
Pool None
Amenities Available None
Roof Type Composition
Private Pool N
Building
Foundation Slab
Sewer Sewer System
Water Water System
Construction Status Pre-Owned
Schools
Elementary Schools Millers Point
Middle Schools Kitty Hawk
High Schools Judson
School District Judson
Others
Acceptable Financing Conventional, FHA, VA, Cash
Listing Terms Conventional, FHA, VA, Cash
Read Less Info
Want to know what your home might be worth? Contact us for a FREE valuation!

Our team is ready to help you sell your home for the highest possible price ASAP








