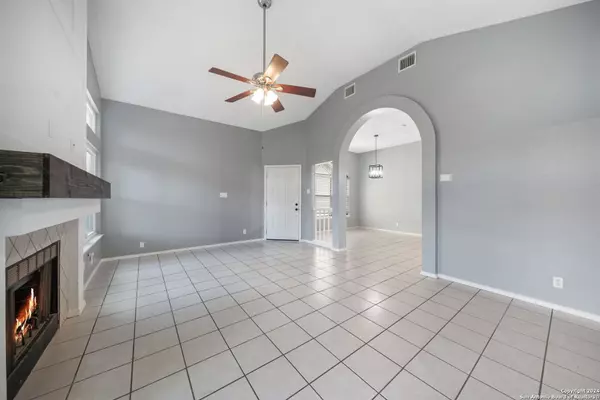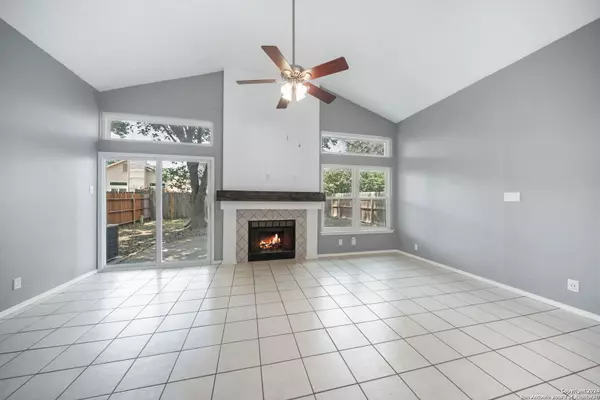$218,500
For more information regarding the value of a property, please contact us for a free consultation.
3 Beds
2 Baths
1,223 SqFt
SOLD DATE : 08/23/2024
Key Details
Property Type Single Family Home
Sub Type Single Residential
Listing Status Sold
Purchase Type For Sale
Square Footage 1,223 sqft
Price per Sqft $178
Subdivision Great Northwest
MLS Listing ID 1784409
Sold Date 08/23/24
Style One Story,Contemporary
Bedrooms 3
Full Baths 2
Construction Status Pre-Owned
HOA Fees $25/ann
Year Built 1985
Annual Tax Amount $5,197
Tax Year 2023
Lot Size 4,617 Sqft
Property Description
Step into this thoughtfully renovated 3 bedroom, 2 full bathroom home in Great Northwest just inside Loop 1604. The kitchen has been remodeled with new cabinets, quartz countertops and a sophisticated bright subway tile backsplash. Complete convenience with the utility room inside providing washer and dryer connections and a walk-in pantry. The primary bedroom is a bright, haven of comfort and style featuring a beautiful bay window and a modern feature wall that adds character to the space along with a generously sized walk-in closet. The living room features a wood burning fireplace, creating a focal point of beauty and warmth. Outside you will find a privately fenced yard with a beautiful mature tree to provide shade. The dining room has new lighting fixtures to elevate your dining experience. This home is seamlessly light and fresh with updated paint and tile flooring throughout. No carpet! Neighborhood amenities include a pool and clubhouse, a playground and sports courts. HEB, Walmart, Target and CVS all within a few miles. High speed Google Fiber Internet available in this area. Experience the ease of contemporary living and book your tour today!
Location
State TX
County Bexar
Area 0300
Rooms
Master Bathroom Main Level 11X5 Shower Only
Master Bedroom Main Level 14X12 Walk-In Closet, Ceiling Fan
Bedroom 2 Main Level 10X9
Bedroom 3 Main Level 11X10
Living Room Main Level 13X19
Dining Room Main Level 11X10
Kitchen Main Level 11X8
Family Room Main Level 19X14
Interior
Heating Central
Cooling One Central
Flooring Ceramic Tile
Heat Source Electric
Exterior
Exterior Feature Patio Slab, Privacy Fence, Double Pane Windows, Mature Trees
Garage One Car Garage, Attached, Oversized
Pool None
Amenities Available Pool, Tennis, Clubhouse, Park/Playground, Sports Court
Waterfront No
Roof Type Composition
Private Pool N
Building
Lot Description City View, Mature Trees (ext feat)
Foundation Slab
Water Water System
Construction Status Pre-Owned
Schools
Elementary Schools Knowlton
Middle Schools Zachry H. B.
High Schools Taft
School District Northside
Others
Acceptable Financing Conventional, FHA, VA, Cash, Investors OK
Listing Terms Conventional, FHA, VA, Cash, Investors OK
Read Less Info
Want to know what your home might be worth? Contact us for a FREE valuation!

Our team is ready to help you sell your home for the highest possible price ASAP








