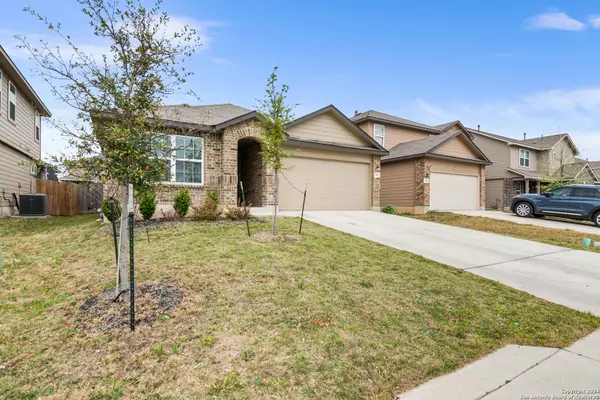$314,000
For more information regarding the value of a property, please contact us for a free consultation.
4 Beds
2 Baths
1,904 SqFt
SOLD DATE : 08/22/2024
Key Details
Property Type Single Family Home
Sub Type Single Residential
Listing Status Sold
Purchase Type For Sale
Square Footage 1,904 sqft
Price per Sqft $164
Subdivision Valley Ranch - Bexar County
MLS Listing ID 1758247
Sold Date 08/22/24
Style One Story,Traditional
Bedrooms 4
Full Baths 2
Construction Status Pre-Owned
HOA Fees $62/ann
Year Built 2021
Annual Tax Amount $5,731
Tax Year 2023
Lot Size 5,575 Sqft
Property Description
Welcome to your dream home! This stunning 4-bedroom, 2-bathroom residence nestled in the heart of a vibrant community offers an unparalleled blend of comfort, style, and convenience. Step inside this immaculate home and be greeted by 1904 square feet of meticulously designed living space. Built in 2021, this modern abode boasts a spacious 2-car attached garage, ensuring ample parking and storage space for your vehicles and belongings. As you explore further, you'll discover a backyard oasis complete with a gazebo, upgraded xeriscaping, and privacy fence and a covered patio area, perfect for enjoying outdoor gatherings or simply unwinding in tranquility. Inside, the home features a flawless fusion of carpet and wood-look tile flooring, striking the ideal balance between elegance and functionality. The open floor plan creates a seamless flow between the living, dining, and kitchen areas, making it ideal for entertaining guests or spending quality time with loved ones. With four generously sized bedrooms, there's plenty of space for everyone to enjoy their own private retreat. The two bathrooms offer both convenience and luxury, providing ample space for relaxation and rejuvenation. But the allure of this home extends beyond its walls. The community boasts a plethora of amenities, with a list that seems endless. From parks and playgrounds to walking trails and community pools, there's something for everyone to enjoy right at your doorstep. Don't miss the opportunity to make this exquisite property your own. Schedule a viewing today and experience the epitome of modern living in a vibrant community setting!
Location
State TX
County Bexar
Area 0105
Rooms
Master Bathroom Main Level 18X10 Tub/Shower Separate, Double Vanity
Master Bedroom Main Level 13X16 DownStairs, Walk-In Closet, Full Bath
Bedroom 2 Main Level 10X13
Bedroom 3 Main Level 11X11
Bedroom 4 Main Level 11X10
Living Room Main Level 19X22
Dining Room Main Level 10X7
Kitchen Main Level 16X12
Interior
Heating Central
Cooling One Central
Flooring Carpeting, Ceramic Tile
Heat Source Electric
Exterior
Exterior Feature Patio Slab, Covered Patio, Privacy Fence, Sprinkler System, Double Pane Windows
Garage Two Car Garage, Attached
Pool None
Amenities Available Pool, Tennis, Clubhouse, Park/Playground, Jogging Trails, Sports Court, Bike Trails, BBQ/Grill, Basketball Court, Volleyball Court
Roof Type Composition
Private Pool N
Building
Foundation Slab
Sewer Sewer System
Water Water System
Construction Status Pre-Owned
Schools
Elementary Schools Kallison
Middle Schools Folks
High Schools Harlan Hs
School District Northside
Others
Acceptable Financing Conventional, FHA, VA, Cash
Listing Terms Conventional, FHA, VA, Cash
Read Less Info
Want to know what your home might be worth? Contact us for a FREE valuation!

Our team is ready to help you sell your home for the highest possible price ASAP








