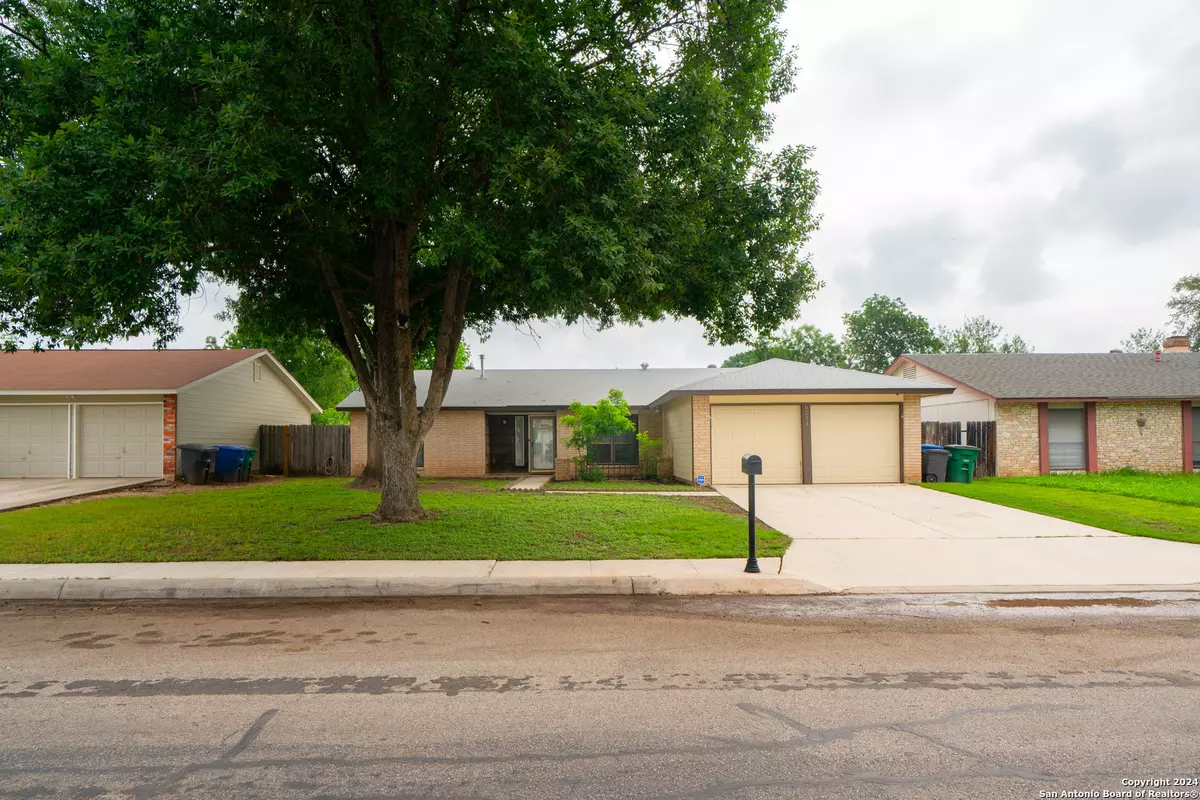$269,900
For more information regarding the value of a property, please contact us for a free consultation.
3 Beds
2 Baths
1,782 SqFt
SOLD DATE : 08/16/2024
Key Details
Property Type Single Family Home
Sub Type Single Residential
Listing Status Sold
Purchase Type For Sale
Square Footage 1,782 sqft
Price per Sqft $151
Subdivision Timber Ridge
MLS Listing ID 1773442
Sold Date 08/16/24
Style One Story,Traditional
Bedrooms 3
Full Baths 2
Construction Status Pre-Owned
Year Built 1979
Annual Tax Amount $5,397
Tax Year 2023
Lot Size 8,058 Sqft
Property Description
Welcome to your charming single-story home nestled in the sought-after Timber Ridge area! This meticulously maintained residence boasts three bedrooms and two full baths, offering comfortable living in a serene environment. As you step inside, you're greeted by the inviting ambiance of high ceilings and luxurious vinyl plank floors that flow seamlessly throughout the home. The main living area is bathed in natural sunlight, creating a warm and welcoming atmosphere, complemented by a cozy fireplace, perfect for relaxing evenings. The well-appointed kitchen features plenty of cabinets for storage and a sleek stainless range, making meal preparation a breeze. A separate dining room in this home is not just for dining-it's a versatile space that can easily adapt to suit your lifestyle and needs. A bonus flex space can make a great, office, formal dining or playroom. Retreat to the spacious primary bedroom, where a high vaulted ceiling adds a touch of elegance. Pamper yourself in the primary bathroom, complete with quartz counters and a generously sized walk-in closet, providing ample storage space for your wardrobe and essentials. Outside, enjoy the privacy of the fenced backyard, ideal for entertaining guests or simply unwinding in the fresh air. Conveniently located to major highways (410 & 151), Sea World, Northwest Vista College, and various shopping and dining options. Schedule your showing today!
Location
State TX
County Bexar
Area 0200
Rooms
Master Bathroom Main Level 9X9 Tub/Shower Combo, Single Vanity
Master Bedroom Main Level 16X19 DownStairs, Walk-In Closet, Ceiling Fan, Full Bath
Bedroom 2 Main Level 12X14
Bedroom 3 Main Level 11X12
Living Room Main Level 20X18
Dining Room Main Level 14X12
Kitchen Main Level 12X9
Interior
Heating Central
Cooling One Central
Flooring Carpeting, Vinyl
Heat Source Natural Gas
Exterior
Exterior Feature Patio Slab, Privacy Fence, Mature Trees
Garage Two Car Garage
Pool None
Amenities Available None
Roof Type Composition
Private Pool N
Building
Foundation Slab
Sewer Sewer System
Water Water System
Construction Status Pre-Owned
Schools
Elementary Schools Carlos Coon Ele
Middle Schools Jordan
High Schools Warren
School District Northside
Others
Acceptable Financing Conventional, FHA, VA, Cash
Listing Terms Conventional, FHA, VA, Cash
Read Less Info
Want to know what your home might be worth? Contact us for a FREE valuation!

Our team is ready to help you sell your home for the highest possible price ASAP








