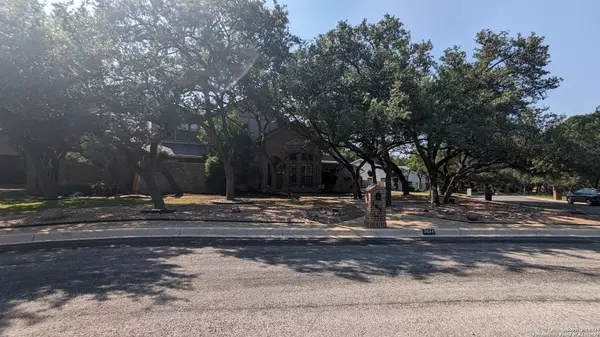$679,000
For more information regarding the value of a property, please contact us for a free consultation.
4 Beds
5 Baths
4,208 SqFt
SOLD DATE : 08/15/2024
Key Details
Property Type Single Family Home
Sub Type Single Residential
Listing Status Sold
Purchase Type For Sale
Square Footage 4,208 sqft
Price per Sqft $161
Subdivision Hunters Creek
MLS Listing ID 1782004
Sold Date 08/15/24
Style Two Story,Traditional
Bedrooms 4
Full Baths 3
Half Baths 2
Construction Status Pre-Owned
Year Built 1986
Annual Tax Amount $18,179
Tax Year 2024
Lot Size 0.471 Acres
Property Description
Incredible custom built home in highly desired Hunters Creek. You would have to see the amazing custom features of this home that are too numerous to list. Fantastic almost 1/2 acre lot in a mock cul-de-sac, beautiful expansive park like front and backyard. Impeccably maintained with updates, storage, storage, storage, 3 attics, 1 walk-in attic off the stairs, all bedrooms have generous walk-in closets, walk-in pantry, oversized laundry and craft room, oversized garage with double door storage, dark room photo development room with a/c in the garage! Backyard is an incredible oasis with a cabana house that has a half bath and secondary outdoor sink and counter for backyard entertaining. Large eat-in kitchen with entrance to separate dinning room. Study/office is right off the main entrance with access right into the primary suite. Primary bedroom is very spacious with room for a sitting area and built in bookcase. A great opportunity to own a custom home in central San Antonio!
Location
State TX
County Bexar
Area 0500
Rooms
Master Bathroom Main Level 22X8 Tub/Shower Separate, Double Vanity, Garden Tub
Master Bedroom Main Level 22X15 DownStairs, Walk-In Closet, Multi-Closets, Full Bath
Bedroom 2 2nd Level 15X14
Bedroom 3 2nd Level 15X13
Bedroom 4 2nd Level 13X13
Living Room Main Level 25X18
Dining Room Main Level 12X11
Kitchen Main Level 12X12
Family Room 2nd Level 21X15
Study/Office Room Main Level 12X12
Interior
Heating Central
Cooling Three+ Central, Zoned
Flooring Carpeting, Ceramic Tile, Parquet, Other
Heat Source Electric, Natural Gas
Exterior
Exterior Feature Patio Slab, Covered Patio, Privacy Fence, Wrought Iron Fence, Sprinkler System, Double Pane Windows, Gazebo, Has Gutters, Special Yard Lighting, Mature Trees
Garage Two Car Garage, Oversized
Pool In Ground Pool
Amenities Available Pool, Tennis, Clubhouse, Park/Playground
Waterfront No
Roof Type Heavy Composition
Private Pool Y
Building
Lot Description Cul-de-Sac/Dead End, 1/4 - 1/2 Acre, Mature Trees (ext feat)
Foundation Slab
Sewer Sewer System, City
Water Water System, City
Construction Status Pre-Owned
Schools
Elementary Schools Oak Meadow
Middle Schools Jackson
High Schools Churchill
School District North East I.S.D
Others
Acceptable Financing Conventional, FHA, VA, Cash
Listing Terms Conventional, FHA, VA, Cash
Read Less Info
Want to know what your home might be worth? Contact us for a FREE valuation!

Our team is ready to help you sell your home for the highest possible price ASAP








