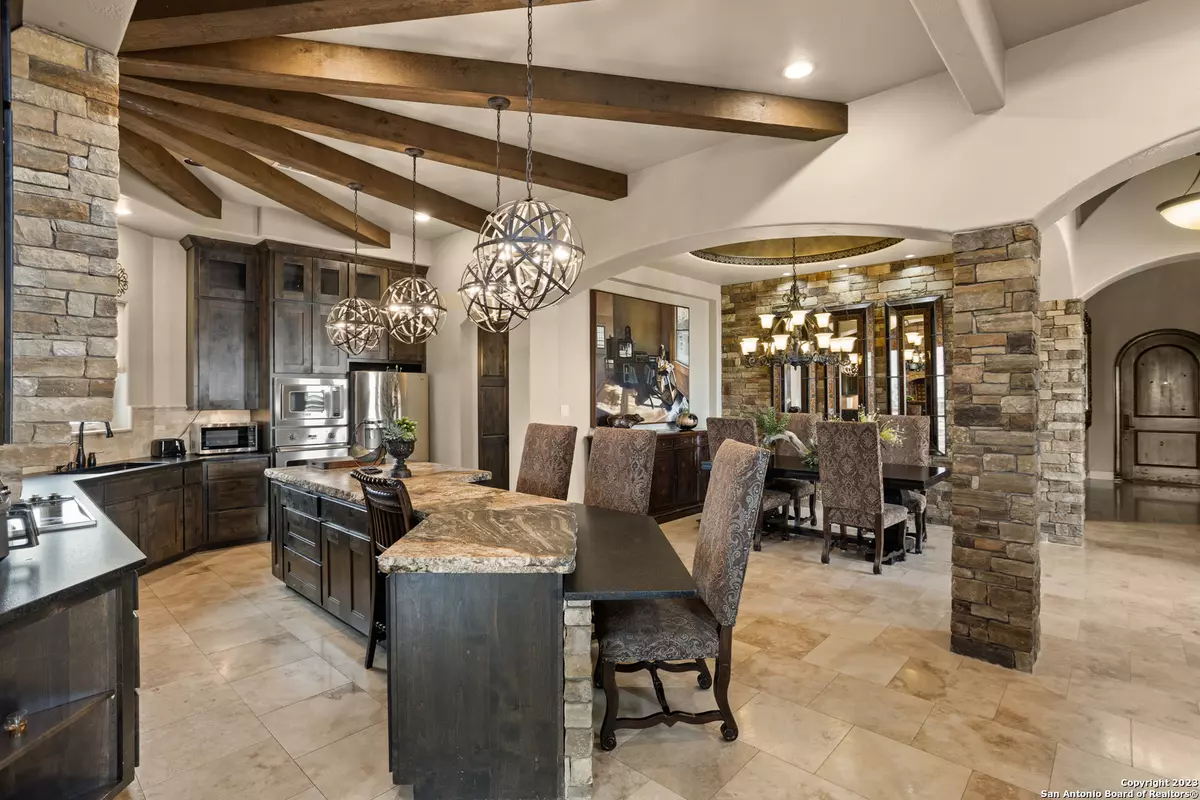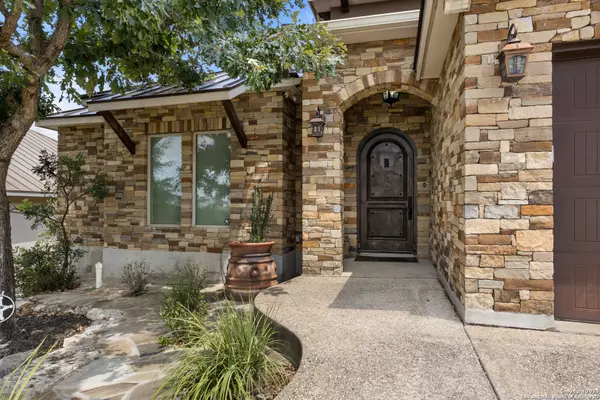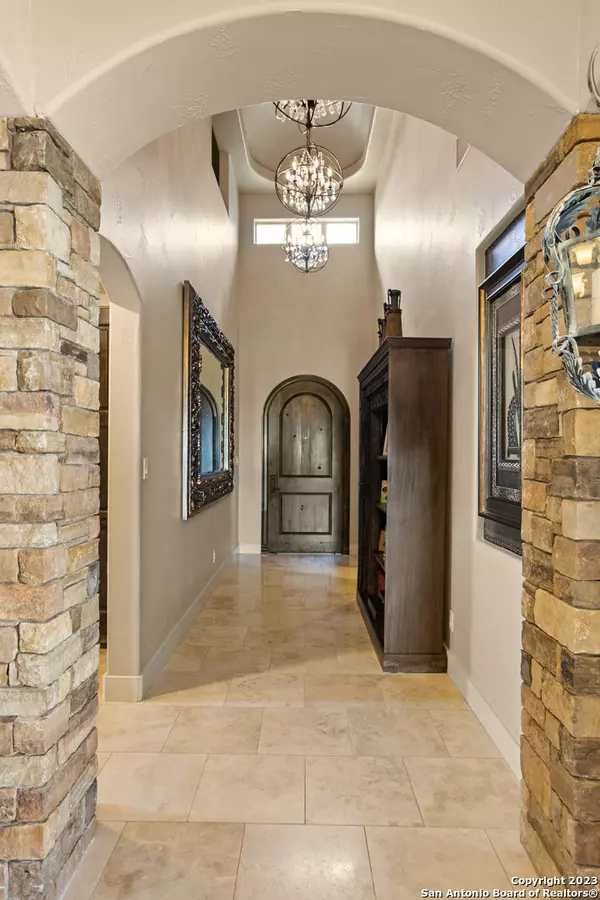$739,000
For more information regarding the value of a property, please contact us for a free consultation.
3 Beds
4 Baths
3,019 SqFt
SOLD DATE : 08/15/2024
Key Details
Property Type Single Family Home
Sub Type Single Residential
Listing Status Sold
Purchase Type For Sale
Square Footage 3,019 sqft
Price per Sqft $244
Subdivision Tapatio Springs
MLS Listing ID 1755898
Sold Date 08/15/24
Style Two Story
Bedrooms 3
Full Baths 3
Half Baths 1
Construction Status Pre-Owned
HOA Fees $65/ann
Year Built 2014
Annual Tax Amount $12,038
Tax Year 2023
Lot Size 9,147 Sqft
Property Description
Huge price reduction! Now priced more than $130,000 less than the appraisal district's valuation! This is a DEAL for this custom home!! Take a look at this stunning custom home in Tapatio Springs, just minutes to the quaint, yet vibrant downtown of Boerne, Texas! There are so many exquisite architectural features inside of this Adam Michael built home that you really need to take moment to truly admire them! The artisan ceiling details ooze Italian villa vibes with dome, barreled, coffered and other uniquely designed features. This 3 bedroom, 3.5 bathroom, 3,019 SF home is just loaded with high end finishes starting with the outdoor, a massive covered Italian-style veranda which offers the best in al fresco dining and entertaining experiences. The views from the veranda, which also offers an outdoor fireplace, are endless while the nearby private courtyard is perfect for sunbathing, outdoor dining or star gazing. The kitchen will leave you breathless with the massive beveled granite island, architectural beamed ceiling and combination of granite and concrete counters. The primary suite is private, offers insane hill country views for miles and offers a spa-like experience in the 5 piece bathroom, while the other two bedrooms offer luxurious en-suite bathrooms. The stack stone wall in the dining room, along with the dome ceiling is simply astonishing. The elegant arches throughout offer yet another hint of Tuscan flair. The private upstairs flex room is currently being used an an exercise space, although it could serve other purposes. With predominately travertine flooring throughout, expansive and sophisticated ceiling designs, hand troweled interior walls, views from nearly every room, a one of a kind veranda and private courtyard, this house is truly custom and a must see! Seller owns the two adjacent lots as well and would be open to selling either or both if you want to further protect your privacy or invest in land! If you appreciate superior design, exquisite details, a home that offers stunning views, a comfortable floor plan with very little to no maintenance, you need to put 275 Hannah Lane on your short list!
Location
State TX
County Kendall
Area 2504
Rooms
Master Bathroom Main Level 9X15 Tub/Shower Separate, Double Vanity, Tub has Whirlpool
Master Bedroom Main Level 15X16 Split, DownStairs, Outside Access, Walk-In Closet, Ceiling Fan, Full Bath
Bedroom 2 Main Level 16X16
Bedroom 3 2nd Level 14X15
Dining Room Main Level 12X14
Kitchen Main Level 13X20
Family Room Main Level 19X20
Interior
Heating Central, Heat Pump, Zoned
Cooling Two Central
Flooring Carpeting, Marble, Stained Concrete
Heat Source Electric
Exterior
Garage Two Car Garage, Attached
Pool None
Amenities Available Controlled Access, Pool, Tennis, Golf Course, Clubhouse, Jogging Trails
Roof Type Metal
Private Pool N
Building
Foundation Slab
Sewer Sewer System
Water Water System
Construction Status Pre-Owned
Schools
Elementary Schools Fabra
Middle Schools Boerne Middle N
High Schools Boerne
School District Boerne
Others
Acceptable Financing Conventional, VA, Cash
Listing Terms Conventional, VA, Cash
Read Less Info
Want to know what your home might be worth? Contact us for a FREE valuation!

Our team is ready to help you sell your home for the highest possible price ASAP








