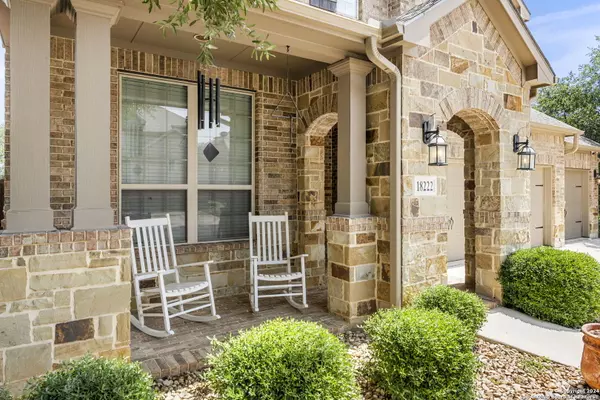$629,900
For more information regarding the value of a property, please contact us for a free consultation.
5 Beds
4 Baths
3,431 SqFt
SOLD DATE : 08/15/2024
Key Details
Property Type Single Family Home
Sub Type Single Residential
Listing Status Sold
Purchase Type For Sale
Square Footage 3,431 sqft
Price per Sqft $183
Subdivision Valencia Hills Enclave
MLS Listing ID 1778274
Sold Date 08/15/24
Style Two Story
Bedrooms 5
Full Baths 4
Construction Status Pre-Owned
HOA Fees $88/qua
Year Built 2012
Annual Tax Amount $13,411
Tax Year 2023
Lot Size 7,666 Sqft
Property Description
Sophistication awaits at this stunning property located in gated Valencia Hills Enclave. A welcoming front porch and impressive foyer lead into an expansive open layout, complete with study and formal dining area. The modern chef's kitchen features stainless steel appliances, large island with granite counters and gas cooking. Hardwood flooring, tall ceilings and a floor-to-ceiling stone fireplace enhance the living area, creating a perfect blend of warmth and style. This home offers five spacious bedrooms with new carpet, including a first floor primary bedroom with luxurious en suite bathroom and large walk-in closet. A secondary bedroom downstairs serves as the perfect guest suite. Additional living spaces include a game room and media room, ideal for entertainment. Situated on a corner lot with no rear neighbors, the outdoor space is as impressive as the interior. Enjoy gorgeous greenbelt views from the backyard, which features a conversation fire pit area and dual decking, perfect for relaxation or hosting gatherings. The oversized three car garage and level driveway provide added convenience. Located in an exceptional area close to shopping, dining, and zoned to exemplary schools, you're also nearby TPC golf course and the prestigious JW Marriott Hill Country Resort & Spa. This home is not just a residence but a statement of luxury and comfort.
Location
State TX
County Bexar
Area 1802
Rooms
Master Bathroom Main Level 10X9 Tub/Shower Separate, Separate Vanity, Garden Tub
Master Bedroom Main Level 19X12 Split, DownStairs, Ceiling Fan, Full Bath
Bedroom 2 Main Level 10X13
Bedroom 3 2nd Level 9X13
Bedroom 4 2nd Level 11X11
Bedroom 5 2nd Level 11X10
Living Room Main Level 17X13
Dining Room Main Level 12X10
Kitchen Main Level 17X14
Study/Office Room Main Level 12X12
Interior
Heating Central, 2 Units
Cooling Two Central
Flooring Carpeting, Ceramic Tile, Wood
Heat Source Electric
Exterior
Exterior Feature Covered Patio, Deck/Balcony, Wrought Iron Fence, Sprinkler System, Mature Trees
Garage Three Car Garage, Attached, Oversized
Pool None
Amenities Available Controlled Access, Park/Playground
Waterfront No
Roof Type Composition
Private Pool N
Building
Lot Description Cul-de-Sac/Dead End, On Greenbelt
Foundation Slab
Sewer Sewer System
Water Water System
Construction Status Pre-Owned
Schools
Elementary Schools Bulverde Creek
Middle Schools Tex Hill
High Schools Johnson
School District North East I.S.D
Others
Acceptable Financing Conventional, FHA, VA, Cash
Listing Terms Conventional, FHA, VA, Cash
Read Less Info
Want to know what your home might be worth? Contact us for a FREE valuation!

Our team is ready to help you sell your home for the highest possible price ASAP








