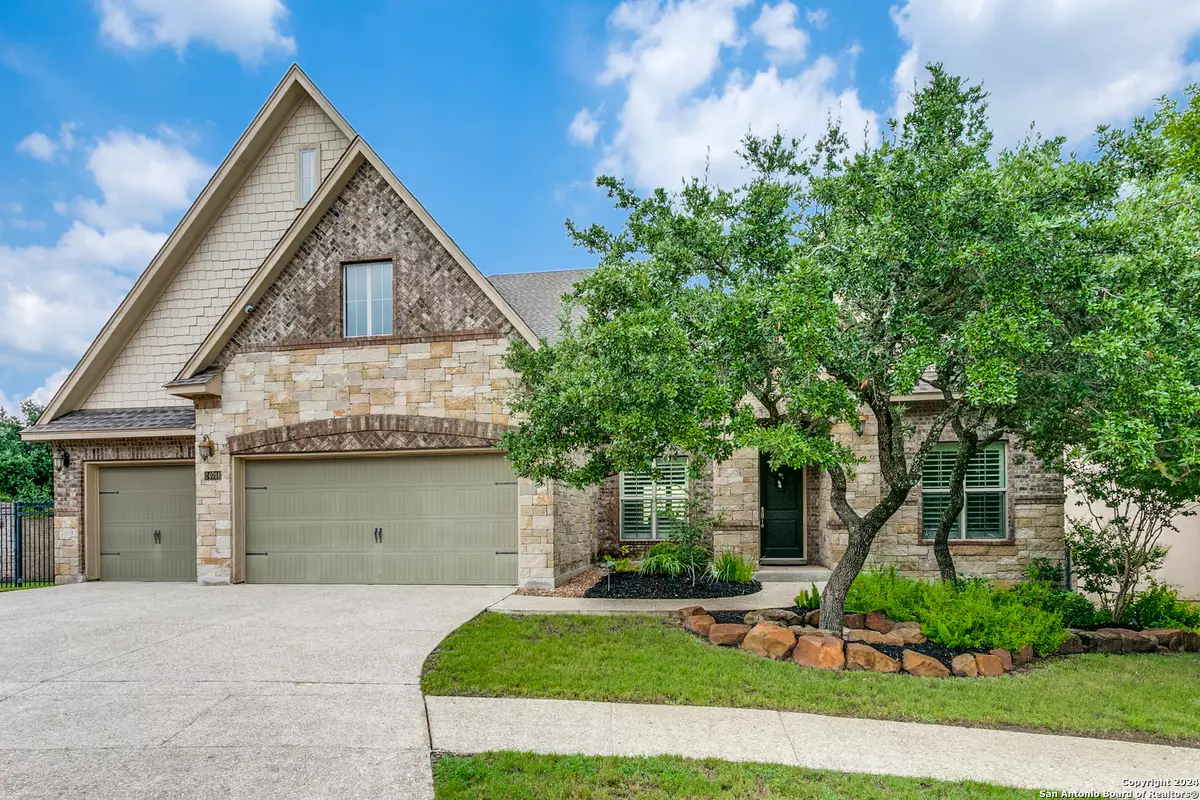$849,000
For more information regarding the value of a property, please contact us for a free consultation.
4 Beds
4 Baths
3,602 SqFt
SOLD DATE : 08/09/2024
Key Details
Property Type Single Family Home
Sub Type Single Residential
Listing Status Sold
Purchase Type For Sale
Square Footage 3,602 sqft
Price per Sqft $235
Subdivision Heights At Stone Oak
MLS Listing ID 1792322
Sold Date 08/09/24
Style Two Story,Contemporary
Bedrooms 4
Full Baths 3
Half Baths 1
Construction Status Pre-Owned
HOA Fees $117/qua
Year Built 2013
Annual Tax Amount $17,737
Tax Year 2023
Lot Size 0.274 Acres
Property Description
Welcome to this exquisite Monticello 2-story home within the well-known Heights At Stone Oak , situated on a private cul-de-sac lot with pristine landscaping. The open floor plan is adorned with Indusparquet Brazilian Pecan wood floors and solid wood plantation shutters throughout along with a separate dining room and cozy breakfast area. The island kitchen is equipped with premium Bosch appliances, reverse osmosis, double ovens, custom cabinets, a farmhouse sink, and gas cooking. The primary bedroom is spacious and the bathroom is a true retreat with a glass walk-in shower, garden tub, double vanities, and a walk-in closet with custom-built California Closet systems. The second and third bedrooms are conveniently located downstairs and share a Jack & Jill bathroom. Upstairs, you'll find a large game room and a private guest suite, perfect for entertaining or accommodating visitors. Step outside to your own private oasis with an Infinity Pools, pool and spa featuring Pebble Tec, upgraded lights, a waterfall feature, and extensive KoolCote decking. The oversized backyard offers stunning views, perfect for relaxation and outdoor activities. Additional highlights include an attached 3-car garage, a new roof as of July 2024, and custom-built California Closets in the office/mudroom. This home is a true gem, offering a perfect blend of luxury, comfort, and functionality.
Location
State TX
County Bexar
Area 1803
Rooms
Master Bathroom Main Level 14X11 Tub/Shower Separate, Double Vanity, Garden Tub
Master Bedroom Main Level 17X15 DownStairs, Walk-In Closet, Ceiling Fan, Full Bath
Bedroom 2 Main Level 13X12
Bedroom 3 Main Level 13X13
Bedroom 4 2nd Level 13X12
Living Room Main Level 23X20
Dining Room Main Level 14X11
Kitchen Main Level 19X12
Study/Office Room Main Level 12X11
Interior
Heating Central
Cooling Two Central
Flooring Carpeting, Ceramic Tile, Wood
Heat Source Natural Gas
Exterior
Exterior Feature Patio Slab, Covered Patio, Deck/Balcony, Privacy Fence, Sprinkler System, Double Pane Windows, Has Gutters, Mature Trees
Garage Three Car Garage, Attached
Pool In Ground Pool, AdjoiningPool/Spa, Hot Tub, Pool is Heated, Pools Sweep
Amenities Available Controlled Access, Pool, Tennis, Park/Playground, Sports Court, Basketball Court, Volleyball Court, Guarded Access
Waterfront No
Roof Type Composition
Private Pool Y
Building
Lot Description Cul-de-Sac/Dead End, City View, 1/4 - 1/2 Acre, Mature Trees (ext feat)
Foundation Slab
Sewer Sewer System
Water Water System
Construction Status Pre-Owned
Schools
Elementary Schools Hardy Oak
Middle Schools Lopez
High Schools Ronald Reagan
School District North East I.S.D
Others
Acceptable Financing Conventional, VA, Cash
Listing Terms Conventional, VA, Cash
Read Less Info
Want to know what your home might be worth? Contact us for a FREE valuation!

Our team is ready to help you sell your home for the highest possible price ASAP








