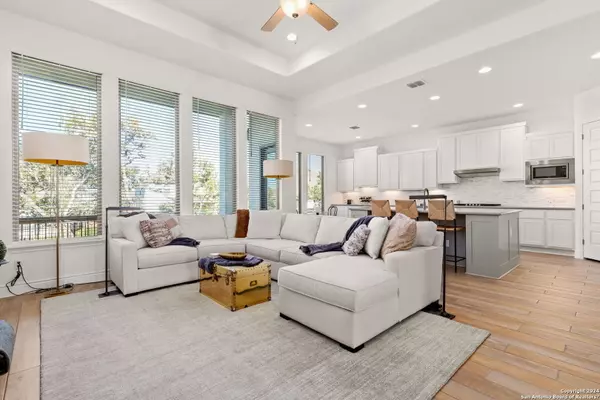$625,000
For more information regarding the value of a property, please contact us for a free consultation.
4 Beds
4 Baths
2,569 SqFt
SOLD DATE : 08/06/2024
Key Details
Property Type Single Family Home
Sub Type Single Residential
Listing Status Sold
Purchase Type For Sale
Square Footage 2,569 sqft
Price per Sqft $243
Subdivision Ventana Estates
MLS Listing ID 1753554
Sold Date 08/06/24
Style One Story,Traditional,Texas Hill Country
Bedrooms 4
Full Baths 3
Half Baths 1
Construction Status Pre-Owned
HOA Fees $50/mo
Year Built 2022
Annual Tax Amount $13,143
Tax Year 2023
Lot Size 9,104 Sqft
Property Description
LOCATION, LOCATION, LOCATION. Welcome home to a captivating residence nestled perfectly in between Bulverde and Boerne, TX. Built in 2022, this meticulously designed and impeccably maintained home offers a perfect blend of modern amenities and natural beauty. With 4 bedrooms, 3.5 bathrooms, and a thoughtfully crafted layout, this property is a testament to comfort and sophistication. The home is situated on a 70 foot wide lot, providing ample space for outdoor activities and added privacy. Step through the front door into an open-concept living space that seamlessly connects the living room, kitchen, and eat-in dining area. The high ceilings and large windows flood the space with natural light, creating an airy and welcoming atmosphere. The interior boasts a neutral color palette, allowing for easy personalization to suit your unique style. The gourmet kitchen is a chef's dream, featuring top-of-the-line stainless steel appliances, a gas cooktop, a center island, and plenty of cabinet space for storage. Whether you're hosting a dinner party or preparing a family meal, this kitchen provides the perfect backdrop for culinary excellence. The owner's suite is a true retreat, offering a spacious bedroom with large, bay windows overlooking the backyard oasis. The en-suite bathroom is a spa-like haven, complete with a luxurious soaking tub, a walk-in shower, and dual vanities. The generously sized walk-in closet provides ample space for your wardrobe and accessories. In addition to the owner's suite, there are three well-appointed bedrooms, each with its own unique charm and plenty of closet space. The versatility of the layout is highlighted by a separate, dedicated office space, perfect for remote work or a quiet study area. Additionally, there is an additional dining area that could easily transition to a bonus room that can be used as a media room, playroom, or additional living space to suit your lifestyle. Step outside to the backyard and discover your oasis. The covered patio is an ideal spot for al fresco dining especially with a gas line ready for your grill or simply enjoying the serene surroundings. The expansive backyard offers endless possibilities for outdoor recreation, gardening, or even the addition of a pool to create your own resort-style escape. Situated in the highly sought-after community of Ventana Estates, this property offers the best of both worlds - a peaceful suburban setting with easy access to the vibrant amenities of Bulverde and nearby cities. Enjoy the convenience of shopping, dining, and entertainment options just a short drive away, while reveling in the serenity of Hill Country living.
Location
State TX
County Comal
Area 2601
Rooms
Master Bathroom Main Level 14X10 Tub/Shower Separate, Separate Vanity, Garden Tub
Master Bedroom Main Level 14X16 Walk-In Closet, Ceiling Fan, Full Bath
Bedroom 2 Main Level 13X11
Bedroom 3 Main Level 11X13
Bedroom 4 Main Level 12X11
Living Room Main Level 16X19
Dining Room Main Level 18X11
Kitchen Main Level 13X15
Interior
Heating Central
Cooling One Central
Flooring Carpeting, Ceramic Tile
Heat Source Natural Gas
Exterior
Exterior Feature Patio Slab, Covered Patio, Privacy Fence, Wrought Iron Fence, Sprinkler System, Has Gutters, Mature Trees
Garage Three Car Garage, Oversized
Pool None
Amenities Available Pool
Waterfront No
Roof Type Composition
Private Pool N
Building
Lot Description On Greenbelt
Faces East
Foundation Slab
Sewer City
Water City
Construction Status Pre-Owned
Schools
Elementary Schools Rahe Bulverde Elementary
Middle Schools Spring Branch
High Schools Smithson Valley
School District Comal
Others
Acceptable Financing Conventional, FHA, VA, TX Vet, Cash
Listing Terms Conventional, FHA, VA, TX Vet, Cash
Read Less Info
Want to know what your home might be worth? Contact us for a FREE valuation!

Our team is ready to help you sell your home for the highest possible price ASAP








