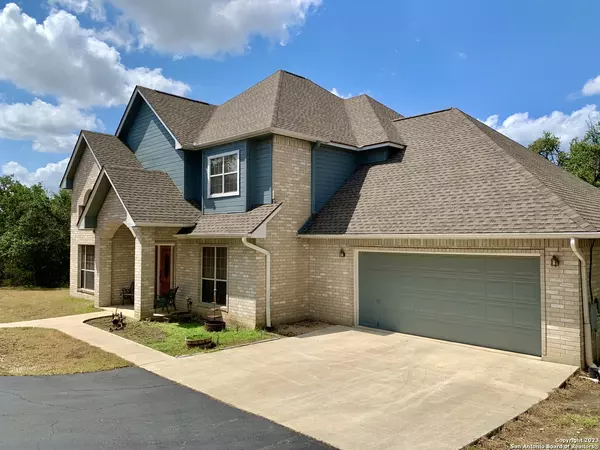$640,000
For more information regarding the value of a property, please contact us for a free consultation.
4 Beds
4 Baths
3,204 SqFt
SOLD DATE : 07/31/2024
Key Details
Property Type Single Family Home
Sub Type Single Residential
Listing Status Sold
Purchase Type For Sale
Square Footage 3,204 sqft
Price per Sqft $199
Subdivision Bulverde Estates
MLS Listing ID 1707092
Sold Date 07/31/24
Style Two Story,Traditional
Bedrooms 4
Full Baths 3
Half Baths 1
Construction Status Pre-Owned
Year Built 1997
Annual Tax Amount $12,235
Tax Year 2022
Lot Size 2.349 Acres
Property Description
KING-SIZED HILL COUNTRY HOME ON A BEAUTIFUL PRIVATE ESTATE WITH MOTIVATED SELLERS! TRANQUIL PATH OF TREED ACREAGE LEADS TO A WELL-FORMED CUSTOM BUILT HOME WITH STRIKING ROOF PEAKS! INSIDE BOASTS LARGE SPACES, EXTRA LARGE BEDROOMS WITH 3 CONTAINING EN SUITE BATHROOMS, & EXTRA ATTIC SPACE TO FINISH OUT IF YOU DESIRE EVEN MORE SPACE! THE GREAT ROOM DISPLAYS A SOARING FIREPLACE ADJACENT TO A WALL OF HIGH-RISE WINDOWS & OPEN TO ALL! THE COOK'S GALLEY HAS PLENTY OF COUNTER & CABINET SPACE & ALLOWS THE COOK TO ENGAGE WITH GUESTS IN THE OTHER SURROUNDING AREAS! THE FRONT ROOM LIBRARY CAN ALSO BE AN OFFICE, LIVING ROOM OR GAME ROOM! THE SPACE IN THE DOWNSTAIRS PRIMARY SUITE WILL SURELY NOT DISAPPOINT & HAS ACCESS TO THE OUTDOOR OASIS! THERE ARE 2 STAIRCASES OF CHOICE UP TO THE REST OF THE BEDROOMS. A LAUNDRY CHUTE GOES RIGHT DOWN TO THE LAUNDRY ROOM! OUTSIDE IS ANOTHER LARGE SPACE FOR ENTERTAINING TO INCLUDE AN AWESOME COMPOSITE DECK WITH BUILT-IN BENCH SEATING WHICH OVERLOOKS A PEACEFUL SERENE VIEW OF THE HILL COUNTRY TO WATCH THEME PARK FIREWORKS. BELOW THE HOT TUB IS A WHIMSICAL CUSTOM FIRE PIT AREA LINED WITH A STACKED FIREWOOD DESIGN! THERE IS PLENTY OF LAND TO DO AS YOU WISH! THIS PROPERTY HAS ALL THAT YOU NEED TO HOOKUP AN RV AS WELL! ALSO INCLUDED IS A CENTRAL VACUUM SYSTEM, WATER SOFTENER & WHOLE HOUSE FILTER! THIS CONVENIENTLY POSITIONED HOME HAS THE ORIGINAL OWNERS & HAS BEEN IMMACULATELY MAINTAINED WITH PRIDE! UNDER MARKET VALUE AND MOVE-IN READY FOR THE NEXT FAMILY!
Location
State TX
County Comal
Area 2601
Rooms
Master Bathroom Main Level 14X11 Tub/Shower Separate, Double Vanity, Tub has Whirlpool, Garden Tub
Master Bedroom Main Level 18X16 DownStairs, Outside Access, Walk-In Closet, Multi-Closets, Ceiling Fan, Full Bath
Bedroom 2 2nd Level 15X11
Bedroom 3 2nd Level 11X11
Bedroom 4 2nd Level 15X13
Living Room Main Level 18X13
Dining Room Main Level 19X13
Kitchen Main Level 16X12
Family Room Main Level 20X21
Interior
Heating Central, 2 Units
Cooling Two Central
Flooring Carpeting, Ceramic Tile
Heat Source Electric
Exterior
Exterior Feature Deck/Balcony, Partial Fence, Double Pane Windows, Has Gutters, Mature Trees, Wire Fence
Garage Three Car Garage, Attached
Pool None
Amenities Available None
Waterfront No
Roof Type Heavy Composition
Private Pool N
Building
Lot Description County VIew, 2 - 5 Acres, Partially Wooded, Mature Trees (ext feat)
Foundation Slab
Sewer Septic
Water Private Well
Construction Status Pre-Owned
Schools
Elementary Schools Rahe Bulverde Elementary
Middle Schools Spring Branch
High Schools Smithson Valley
School District Comal
Others
Acceptable Financing Conventional, FHA, VA, Cash
Listing Terms Conventional, FHA, VA, Cash
Read Less Info
Want to know what your home might be worth? Contact us for a FREE valuation!

Our team is ready to help you sell your home for the highest possible price ASAP








