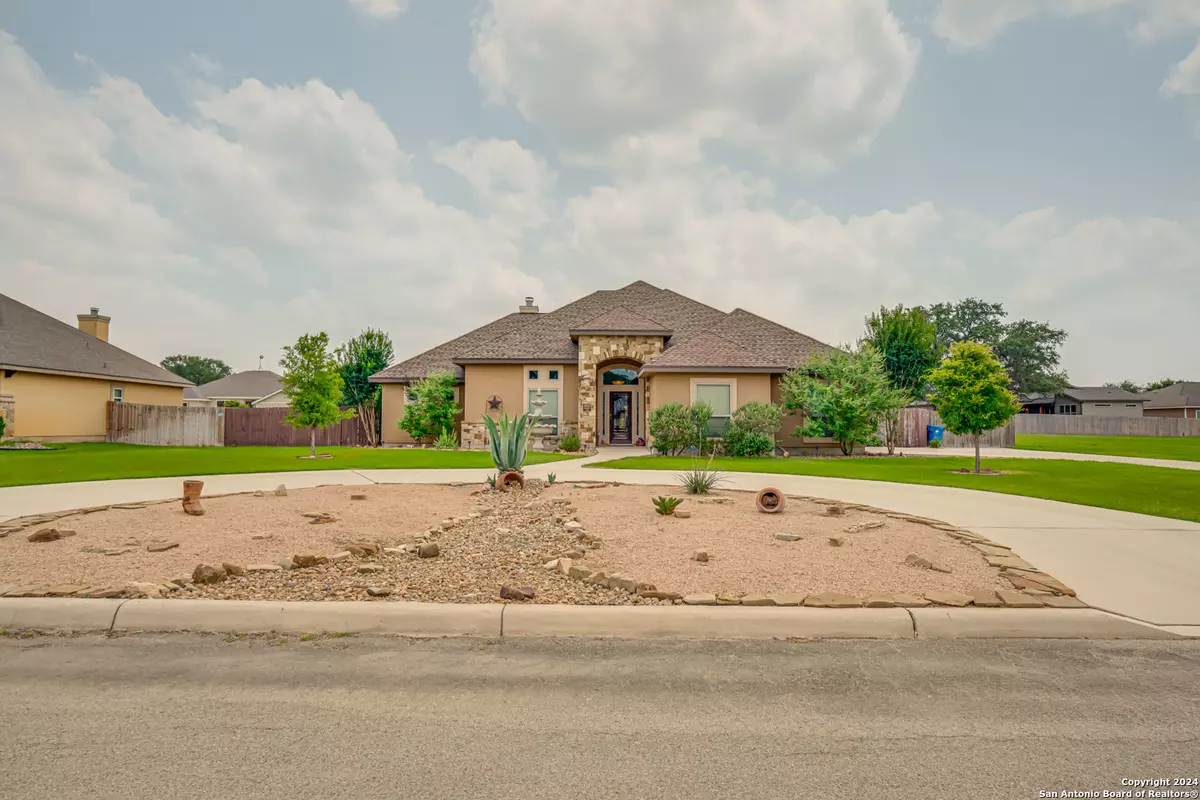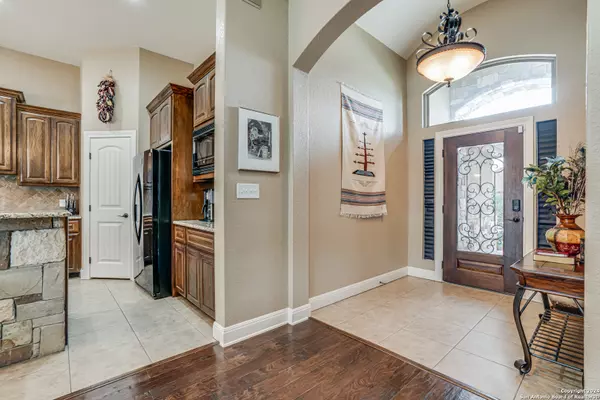$470,000
For more information regarding the value of a property, please contact us for a free consultation.
4 Beds
2 Baths
2,020 SqFt
SOLD DATE : 07/25/2024
Key Details
Property Type Single Family Home
Sub Type Single Residential
Listing Status Sold
Purchase Type For Sale
Square Footage 2,020 sqft
Price per Sqft $232
Subdivision Jamestown Ii
MLS Listing ID 1779778
Sold Date 07/25/24
Style One Story
Bedrooms 4
Full Baths 2
Construction Status Pre-Owned
Year Built 2013
Annual Tax Amount $7,712
Tax Year 2024
Lot Size 0.468 Acres
Property Description
Welcome to this well maintained, gorgeous home in the sought after Jamestown subdivision. This property includes 4 bedrooms and 2 bathrooms. You are welcomed by high ceilings and an open concept as soon as you walk in. The kitchen over looks the living and dining area. All bedrooms are spacious, with walk in closets that include a charming chandelier. Bathrooms are well designed and the backyard is a getaway oasis. Entertain family and friends or relax by the pool, under the covered patio, or prep your BBQ must-haves and favorite drinks in the outdoor bar! Current owners completed the following: new roof was installed in 2021 with 10 yr transferable warranty, new water heater was installed 2 years ago, new garage door was installed May 2022, new AC furnace installed 3 years ago , new AC condenser installed 2 years ago, new pool pump installed last year, water filtration system was installed 2 years ago, new garbage disposable was installed March 2024. Energy efficient home without the hassle of having to install and wait for solar panels. This home is ready to help you save energy. Solar Panels are transferable.
Location
State TX
County Atascosa
Area 2900
Rooms
Master Bathroom Main Level 10X12 Tub/Shower Separate, Double Vanity, Garden Tub
Master Bedroom Main Level 14X17 Walk-In Closet, Ceiling Fan, Full Bath
Bedroom 2 Main Level 11X12
Bedroom 3 Main Level 11X12
Bedroom 4 Main Level 11X11
Living Room Main Level 19X20
Dining Room Main Level 12X12
Kitchen Main Level 12X17
Interior
Heating Central
Cooling One Central
Flooring Carpeting, Ceramic Tile, Wood
Heat Source Electric
Exterior
Exterior Feature Patio Slab, Covered Patio, Privacy Fence, Double Pane Windows, Storage Building/Shed
Garage Two Car Garage, Side Entry
Pool In Ground Pool, Hot Tub
Amenities Available None
Waterfront No
Roof Type Composition
Private Pool Y
Building
Lot Description 1/4 - 1/2 Acre
Foundation Slab
Sewer City
Water City
Construction Status Pre-Owned
Schools
Elementary Schools Pleasanton
Middle Schools Pleasanton
High Schools Pleasanton
School District Pleasanton
Others
Acceptable Financing Conventional, FHA, VA, Cash
Listing Terms Conventional, FHA, VA, Cash
Read Less Info
Want to know what your home might be worth? Contact us for a FREE valuation!

Our team is ready to help you sell your home for the highest possible price ASAP








