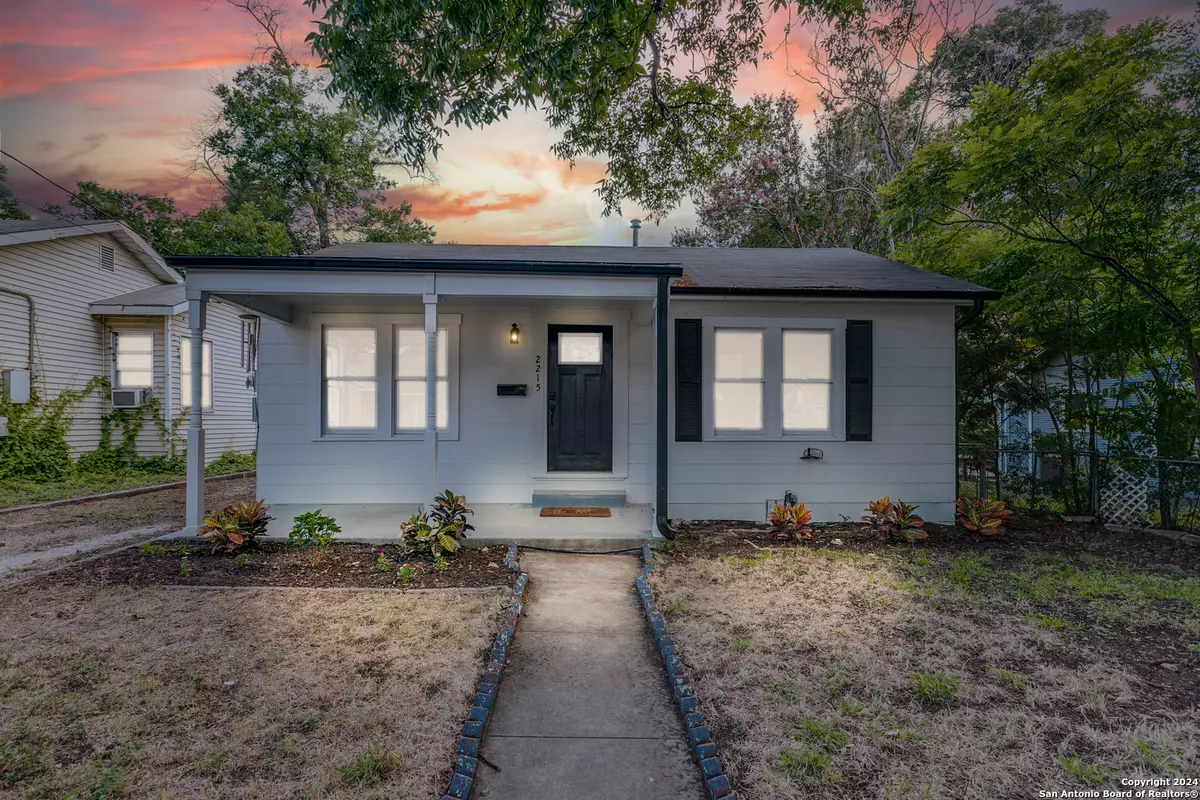$195,000
For more information regarding the value of a property, please contact us for a free consultation.
3 Beds
2 Baths
1,168 SqFt
SOLD DATE : 07/24/2024
Key Details
Property Type Single Family Home
Sub Type Single Residential
Listing Status Sold
Purchase Type For Sale
Square Footage 1,168 sqft
Price per Sqft $166
Subdivision Los Angeles Heights
MLS Listing ID 1785556
Sold Date 07/24/24
Style One Story
Bedrooms 3
Full Baths 2
Construction Status Pre-Owned
Year Built 1939
Annual Tax Amount $5,241
Tax Year 2023
Lot Size 6,098 Sqft
Property Description
Charming Los Angeles Heights Home! Step into modern living with this 3-bedroom, 2-bathroom home in a sought-after neighborhood. Centrally located, this updated home features neutral paint throughout and beautiful wood flooring, creating a warm and inviting atmosphere. Abundant natural light flows into every room, highlighting the spacious layout and comfortable living spaces. The galley kitchen is both functional and stylish, perfect for meal prep and entertaining. Each bedroom offers ample space, ensuring comfort for everyone in the household. Outside, enjoy the fenced backyard complete with a shed, providing additional storage and privacy. This home combines modern amenities with classic charm, making it an ideal choice for those seeking a convenient and stylish living experience. Check out the updates to include: new water heater in 2019; gutters installed in 2020; and a new HVAC installed in August of 2023! Encantadora casa en Los Angeles Heights! Adentrate en la vida moderna con esta casa de 3 dormitorios y 2 banos en un vecindario codiciado. Con una ubicacion centrica, esta casa renovada cuenta con pintura neutra en todas partes y hermosos pisos de madera, creando un ambiente calido y acogedor. La abundante luz natural fluye hacia todas las habitaciones, destacando la amplia distribucion y los comodos espacios habitables. La cocina es funcional y elegante, perfecta para preparar comidas y entretenerse. Cada habitacion ofrece un amplio espacio, lo que garantiza la comodidad de todos los miembros de la casa. En el exterior, disfrute del patio trasero cercado con un cobertizo, que proporciona almacenamiento adicional y privacidad. Esta casa combina comodidades modernas con encanto clasico, lo que la convierte en una opcion ideal para aquellos que buscan una experiencia de vida conveniente y elegante. Echa un vistazo a las actualizaciones que incluyen: nuevo calentador de agua en 2019; canaletas instaladas en 2020; y un nuevo sistema de climatizacion instalado en agosto de 2023.
Location
State TX
County Bexar
Area 0800
Rooms
Master Bathroom Main Level 8X5 Tub/Shower Combo, Single Vanity
Master Bedroom Main Level 15X10 DownStairs, Ceiling Fan
Bedroom 2 Main Level 12X12
Bedroom 3 Main Level 12X8
Living Room Main Level 16X12
Dining Room Main Level 12X9
Kitchen Main Level 12X8
Interior
Heating Central
Cooling One Central
Flooring Carpeting, Ceramic Tile, Parquet, Wood
Heat Source Natural Gas
Exterior
Exterior Feature Chain Link Fence, Has Gutters
Garage One Car Garage, Detached
Pool None
Amenities Available None
Roof Type Composition
Private Pool N
Building
Faces South
Sewer Sewer System
Water Water System
Construction Status Pre-Owned
Schools
Elementary Schools Franklin
Middle Schools Whittier
High Schools Edison
School District San Antonio I.S.D.
Others
Acceptable Financing Conventional, FHA, VA, TX Vet, Cash
Listing Terms Conventional, FHA, VA, TX Vet, Cash
Read Less Info
Want to know what your home might be worth? Contact us for a FREE valuation!

Our team is ready to help you sell your home for the highest possible price ASAP




