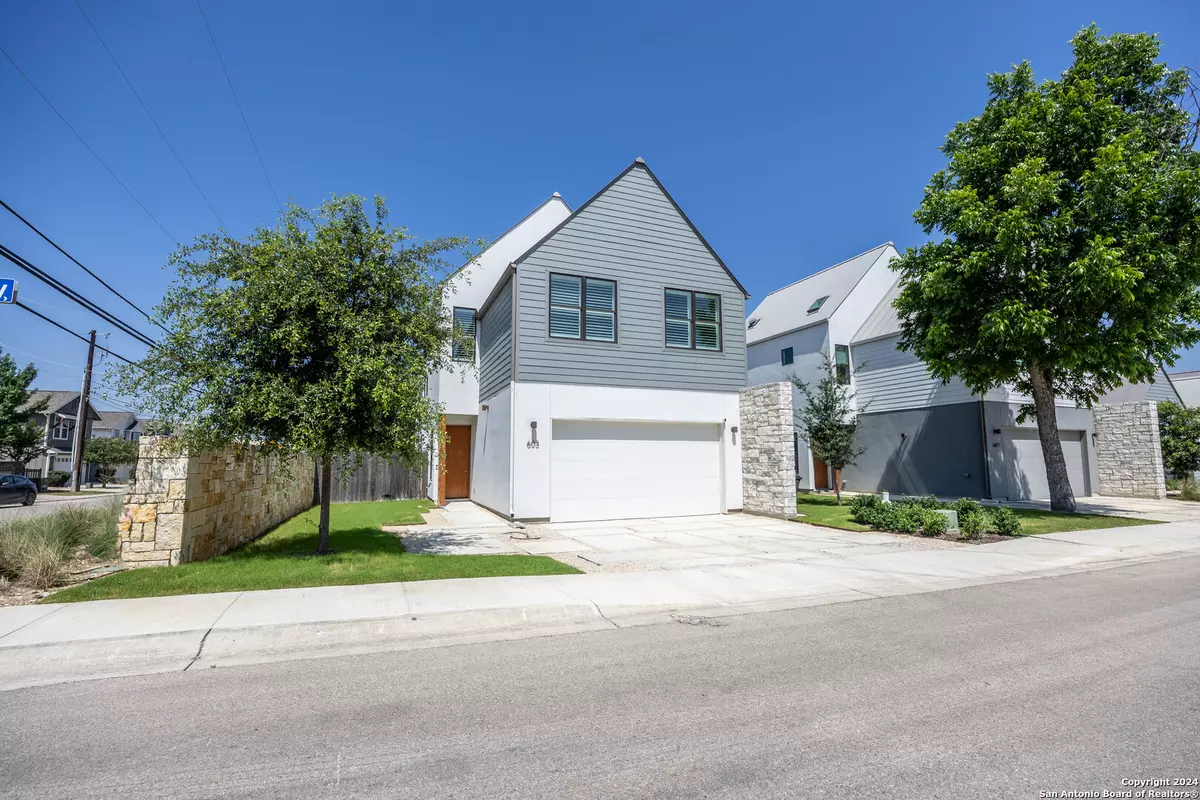$539,000
For more information regarding the value of a property, please contact us for a free consultation.
3 Beds
3 Baths
1,868 SqFt
SOLD DATE : 07/10/2024
Key Details
Property Type Single Family Home
Sub Type Single Residential
Listing Status Sold
Purchase Type For Sale
Square Footage 1,868 sqft
Price per Sqft $288
Subdivision Ridgecrest Villas/Casinas
MLS Listing ID 1776614
Sold Date 07/10/24
Style Two Story,Contemporary
Bedrooms 3
Full Baths 2
Half Baths 1
Construction Status Pre-Owned
HOA Fees $60/mo
Year Built 2019
Annual Tax Amount $11,232
Tax Year 2022
Lot Size 4,356 Sqft
Property Description
This beautiful green-certified home offers a blend of comfort, modern elegance, and convenience. As you step inside, you'll be enchanted by the exquisite architectural details, including polished concrete floors, an Italian hardwood staircase and upstairs flooring, and custom wooden shutters throughout. The spacious open living area, with 30-foot cathedral ceilings, is flooded with natural light. The chef's kitchen is a culinary enthusiast's dream, featuring quartz countertops, stainless steel appliances, a gas range, ample soft-close cabinets and drawers, and a spacious center island. Cooking and entertaining have never been more enjoyable. No detail has been overlooked, with smart home programmable features, an oversized garage with 8-foot doors, and an outlet for electric vehicle charging. Located in the renowned Alamo Heights ISD, known for its exceptional education, and built by award-winning CVF homes and designed by the acclaimed Gomez Vazquez International Architects, Green Heights is ideally located within walking distance to Broadway Street and the Alamo Quarry in addition to having easy access to HWY 281. Each house is designed to reduce energy use through high efficiency appliances, LED lighting, spray foam ins and is pre-wired for vehicle charging and solar panel wiring.
Location
State TX
County Bexar
Area 1300
Rooms
Master Bathroom 2nd Level 9X8 Shower Only, Double Vanity
Master Bedroom 2nd Level 15X11 Upstairs, Walk-In Closet, Full Bath
Bedroom 2 2nd Level 13X10
Bedroom 3 2nd Level 13X10
Living Room Main Level 13X11
Dining Room Main Level 12X13
Kitchen Main Level 15X14
Family Room 2nd Level 19X10
Interior
Heating Central
Cooling One Central
Flooring Ceramic Tile, Wood, Stained Concrete, Unstained Concrete
Heat Source Other
Exterior
Exterior Feature Patio Slab, Deck/Balcony, Privacy Fence, Sprinkler System, Double Pane Windows, Has Gutters
Garage Two Car Garage, Attached
Pool None
Amenities Available Park/Playground
Waterfront No
Roof Type Metal
Private Pool N
Building
Lot Description Corner, Cul-de-Sac/Dead End, Level
Foundation Slab
Sewer Sewer System
Water Water System
Construction Status Pre-Owned
Schools
Elementary Schools Woodridge
Middle Schools Alamo Heights
High Schools Alamo Heights
School District Alamo Heights I.S.D.
Others
Acceptable Financing Conventional, FHA, VA, Cash
Listing Terms Conventional, FHA, VA, Cash
Read Less Info
Want to know what your home might be worth? Contact us for a FREE valuation!

Our team is ready to help you sell your home for the highest possible price ASAP








