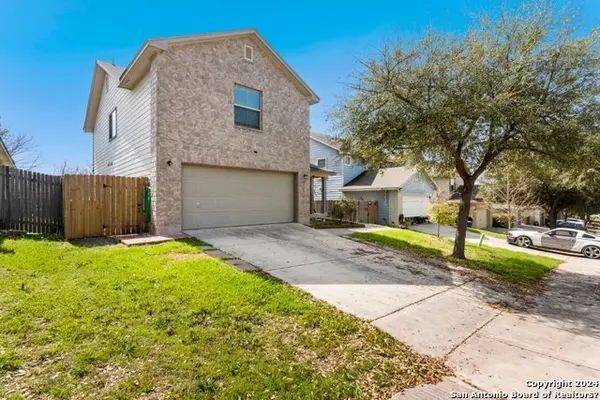$275,000
For more information regarding the value of a property, please contact us for a free consultation.
4 Beds
3 Baths
2,113 SqFt
SOLD DATE : 07/10/2024
Key Details
Property Type Single Family Home
Sub Type Single Residential
Listing Status Sold
Purchase Type For Sale
Square Footage 2,113 sqft
Price per Sqft $130
Subdivision Loma Bella
MLS Listing ID 1752201
Sold Date 07/10/24
Style Two Story
Bedrooms 4
Full Baths 2
Half Baths 1
Construction Status Pre-Owned
HOA Fees $20/ann
Year Built 2007
Annual Tax Amount $5,955
Tax Year 2022
Lot Size 5,009 Sqft
Property Description
Welcome to your dream home in the desirable Loma Bella neighborhood! This impeccably maintained 2-story residence is a true gem, boasting numerous updates and a layout designed for modern living. Step inside to discover a bright and airy floor plan, highlighted by a spacious living room and elegant formal dining area, perfect for entertaining guests or enjoying family gatherings. The heart of the home is the open kitchen, complete with gleaming stainless steel appliances, a convenient walk-in pantry, and ample cabinetry providing plenty of storage space. Adjacent to the kitchen is a cozy breakfast nook, ideal for enjoying morning coffee or casual meals with loved ones. Upstairs, you'll find all the bedrooms, including the luxurious primary suite featuring a full bath and a versatile flex/game room that offers endless possibilities for customization. This home has been thoughtfully updated with modern touches throughout, including stylish vinyl plank flooring downstairs, a newer dishwasher and Heat Pump A/C unit installed in 2023, and a brand new water heater added in 2022. The kitchen and bathrooms have been beautifully refreshed with new quartz countertops, faucets, sinks, and shower heads, while plush new carpeting upstairs adds comfort and sophistication. Outside, the backyard is a serene retreat, boasting a spacious lawn that presents endless opportunities for outdoor enjoyment and relaxation. With its prime location near schools, the Library, Gilbert Garza Park, shopping, and convenient access to 1-410, this home offers the perfect blend of comfort, convenience, and lifestyle. Don't let this incredible opportunity slip away - schedule your personal tour today and discover why this is the perfect place to call home!
Location
State TX
County Bexar
Area 0800
Rooms
Master Bathroom 2nd Level 5X8 Tub/Shower Combo
Master Bedroom 2nd Level 16X14 Upstairs, Walk-In Closet, Ceiling Fan, Full Bath
Bedroom 2 2nd Level 12X15
Bedroom 3 2nd Level 13X11
Bedroom 4 2nd Level 12X10
Living Room Main Level 15X15
Dining Room Main Level 13X10
Kitchen Main Level 10X17
Interior
Heating Central, Heat Pump, 1 Unit
Cooling One Central, Heat Pump
Flooring Carpeting, Ceramic Tile, Vinyl
Heat Source Electric
Exterior
Garage Two Car Garage, Attached
Pool None
Amenities Available Park/Playground
Waterfront No
Roof Type Composition
Private Pool N
Building
Lot Description Sloping
Faces North
Foundation Slab
Sewer Sewer System, City
Water Water System, City
Construction Status Pre-Owned
Schools
Elementary Schools Villarreal
Middle Schools Ross Sul
High Schools Holmes Oliver W
School District Northside
Others
Acceptable Financing Conventional, FHA, VA, Cash
Listing Terms Conventional, FHA, VA, Cash
Read Less Info
Want to know what your home might be worth? Contact us for a FREE valuation!

Our team is ready to help you sell your home for the highest possible price ASAP








