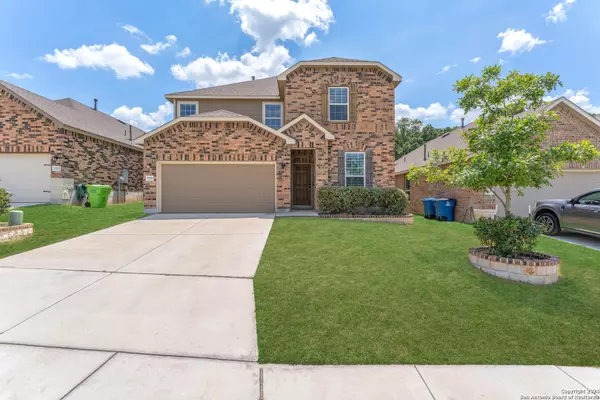$290,000
For more information regarding the value of a property, please contact us for a free consultation.
3 Beds
3 Baths
2,089 SqFt
SOLD DATE : 07/05/2024
Key Details
Property Type Single Family Home
Sub Type Single Residential
Listing Status Sold
Purchase Type For Sale
Square Footage 2,089 sqft
Price per Sqft $138
Subdivision Arcadia Ridge Phase 1 - Bexar
MLS Listing ID 1787197
Sold Date 07/05/24
Style Two Story
Bedrooms 3
Full Baths 2
Half Baths 1
Construction Status Pre-Owned
HOA Fees $30/ann
Year Built 2018
Annual Tax Amount $6,276
Tax Year 2024
Lot Size 5,227 Sqft
Property Description
Discover the allure of this stunning home located in The Arbor section of Arcadia Ridge, featuring Centex's coveted two-story "Sandlewood" floor plan. Nestled within a vibrant community boasting amenities such as an inviting in-ground pool, clubhouse, and playground, this residence offers both comfort and convenience. Step inside to find a spacious layout highlighted by a generous game room upstairs, complete with a cozy sitting area ideal for additional study space. The main floor hosts a versatile study that can easily be converted into a fourth bedroom with minimal effort. Enjoy the airy ambiance created by upgraded 9-foot ceilings throughout, enhancing the open floor plan. The heart of the home is a chef's delight with a large kitchen adorned with granite countertops, 36" upper cabinets, a central island, stainless steel appliances, and a substantial walk-in pantry. Overlooking a picturesque wall of windows, this kitchen is designed for both functionality and style. Technology meets modern living with a built-in "smart home" system featuring Ubiquity Unify home mesh WiFi, ethernet outlets, power over ethernet smoke detectors, and a smart garage door opener. The included Ring security system ensures peace of mind. Relax or entertain outdoors on the covered patio, perfect for summer barbecues and gatherings with friends and family. Located conveniently near schools, shopping centers, and restaurants, this home offers a lifestyle of ease and accessibility. Don't miss out on this exceptional opportunity-schedule your showing today and explore the endless possibilities this home has to offer.
Location
State TX
County Bexar
Area 0101
Rooms
Master Bathroom 2nd Level 9X8 Shower Only
Master Bedroom 2nd Level 16X13 Upstairs
Bedroom 2 2nd Level 10X11
Bedroom 3 2nd Level 10X10
Living Room Main Level 15X15
Kitchen Main Level 14X10
Interior
Heating Central
Cooling One Central
Flooring Carpeting, Ceramic Tile
Heat Source Electric
Exterior
Garage Two Car Garage
Pool None
Amenities Available Pool, Clubhouse, Park/Playground, Jogging Trails
Roof Type Composition
Private Pool N
Building
Foundation Slab
Water Water System
Construction Status Pre-Owned
Schools
Elementary Schools Wernli Elementary School
Middle Schools Bernal
High Schools William Brennan
School District Northside
Others
Acceptable Financing Conventional, FHA, VA, Cash, USDA
Listing Terms Conventional, FHA, VA, Cash, USDA
Read Less Info
Want to know what your home might be worth? Contact us for a FREE valuation!

Our team is ready to help you sell your home for the highest possible price ASAP








