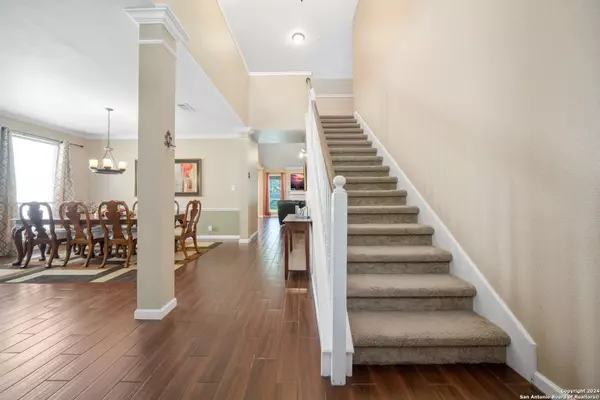$447,900
For more information regarding the value of a property, please contact us for a free consultation.
4 Beds
3 Baths
2,489 SqFt
SOLD DATE : 06/13/2024
Key Details
Property Type Single Family Home
Sub Type Single Residential
Listing Status Sold
Purchase Type For Sale
Square Footage 2,489 sqft
Price per Sqft $179
Subdivision Stone Valley
MLS Listing ID 1770155
Sold Date 06/13/24
Style Two Story
Bedrooms 4
Full Baths 2
Half Baths 1
Construction Status Pre-Owned
HOA Fees $74/ann
Year Built 1997
Annual Tax Amount $10,003
Tax Year 2024
Lot Size 8,842 Sqft
Property Description
Updated Traditional Residence situated in a serene, family-friendly gated enclave within the highly sought-after Stone Valley community. Enjoy easy access to the library and paved trails leading to the newly developed Park, as well as the renowned Wilderness Oak Elementary School. Positioned on a premium lot embraced by mature trees, this home offers an inviting east-facing private yard and a professionally covered flagstone patio, perfect for outdoor enjoyment and entertaining. Inside, discover a bright and airy Open Floor Plan with high ceilings and wood-look tiles on the first floor. The kitchen features granite countertops, a contemporary backsplash, and gas cooking, complemented by remodeled bathrooms and fresh paint throughout. Brand-new Premium Stain-master Carpet with deluxe underlay padding adds comfort and style. The downstairs Master Suite boasts a garden tub, double vanity, and spacious closet, while vaulted ceilings adorn the upstairs bedrooms. The large fourth bedroom provides versatility as an additional bedroom, office, or home-theater/game room, complete with an in-built speaker system and HDMI/Electric Outlet readiness. Other highlights include a freshly painted 2-car garage, 2-Nest Thermostats and a whole house owned water-softener for added convenience."
Location
State TX
County Bexar
Area 1801
Rooms
Master Bathroom Main Level 15X11 Tub/Shower Separate, Double Vanity, Garden Tub
Master Bedroom Main Level 15X13 DownStairs
Bedroom 2 2nd Level 12X11
Bedroom 3 2nd Level 12X10
Bedroom 4 2nd Level 16X14
Living Room Main Level 15X12
Dining Room Main Level 15X12
Kitchen Main Level 13X11
Family Room Main Level 19X16
Interior
Heating Central
Cooling Two Central
Flooring Carpeting, Ceramic Tile
Heat Source Electric, Natural Gas
Exterior
Garage Two Car Garage
Pool None
Amenities Available Controlled Access, Pool, Park/Playground, Sports Court
Roof Type Composition
Private Pool N
Building
Foundation Slab
Water Water System
Construction Status Pre-Owned
Schools
Elementary Schools Wilderness Oak Elementary
Middle Schools Lopez
High Schools Ronald Reagan
School District North East I.S.D
Others
Acceptable Financing Conventional, FHA, VA, TX Vet, Cash, Investors OK
Listing Terms Conventional, FHA, VA, TX Vet, Cash, Investors OK
Read Less Info
Want to know what your home might be worth? Contact us for a FREE valuation!

Our team is ready to help you sell your home for the highest possible price ASAP








