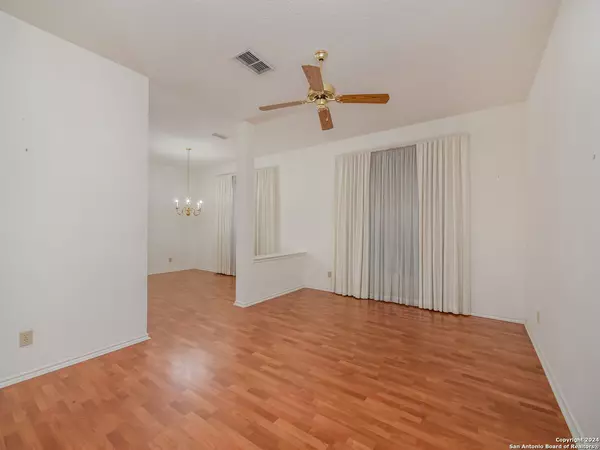$315,000
For more information regarding the value of a property, please contact us for a free consultation.
3 Beds
2 Baths
2,297 SqFt
SOLD DATE : 07/02/2024
Key Details
Property Type Single Family Home
Sub Type Single Residential
Listing Status Sold
Purchase Type For Sale
Square Footage 2,297 sqft
Price per Sqft $137
Subdivision Spring Creek Forest
MLS Listing ID 1769053
Sold Date 07/02/24
Style One Story
Bedrooms 3
Full Baths 2
Construction Status Pre-Owned
Year Built 1994
Annual Tax Amount $6,646
Tax Year 2023
Lot Size 7,100 Sqft
Property Description
Welcome to this charming one-story, 3-bedroom/2-bathroom, single-family home perfect for families looking for space and comfort. Nestled on a 0.16 acre lot, this home encompasses 2,400 square feet of generous living space. The fenced backyard with mature shade trees is perfect for afternoon barbecues or children's frolicking space. Step inside to find a formal dining room, next to the kitchen that also offers a breakfast area. At the heart of the home sits the spacious living room complete with a cozy fireplace, perfect for chilling winters. In addition, a separate family room provides an extra space, creating flexibility for relaxation or family activities. The spacious primary bedroom is the perfect retreat after a long day, equipped with a full bath, and dual vanities. The secondary bedrooms aren't left out either - shared full bath and dual vanities make these rooms just as comfortable. The home is in need of some updating, calling to creative homeowners looking to put their personal touch and take full advantage of this exciting opportunity. Adding to the convenience is its excellent location with easy access to the 1604 loop, the airport, and also in close proximity to a range of major retailers and shopping centers.
Location
State TX
County Bexar
Area 1500
Rooms
Master Bathroom Main Level 11X8 Tub/Shower Combo, Double Vanity
Master Bedroom Main Level 15X24 Walk-In Closet, Ceiling Fan, Full Bath
Bedroom 2 Main Level 11X13
Bedroom 3 Main Level 14X17
Living Room Main Level 17X23
Dining Room Main Level 10X12
Kitchen Main Level 11X14
Family Room Main Level 23X14
Interior
Heating Central
Cooling One Central
Flooring Carpeting, Ceramic Tile, Wood
Heat Source Natural Gas
Exterior
Garage Two Car Garage, Attached
Pool None
Amenities Available None
Waterfront No
Roof Type Composition
Private Pool N
Building
Lot Description Mature Trees (ext feat)
Faces North,East
Foundation Slab
Sewer Sewer System
Water Water System
Construction Status Pre-Owned
Schools
Elementary Schools Stahl
Middle Schools Wood
High Schools Madison
School District North East I.S.D
Others
Acceptable Financing Conventional, VA, Cash
Listing Terms Conventional, VA, Cash
Read Less Info
Want to know what your home might be worth? Contact us for a FREE valuation!

Our team is ready to help you sell your home for the highest possible price ASAP








