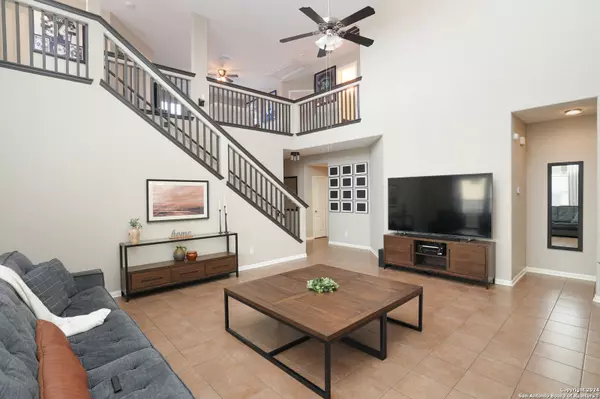$335,000
For more information regarding the value of a property, please contact us for a free consultation.
4 Beds
3 Baths
2,521 SqFt
SOLD DATE : 06/28/2024
Key Details
Property Type Single Family Home
Sub Type Single Residential
Listing Status Sold
Purchase Type For Sale
Square Footage 2,521 sqft
Price per Sqft $132
Subdivision Laurel Mountain Ranch
MLS Listing ID 1773998
Sold Date 06/28/24
Style Two Story
Bedrooms 4
Full Baths 2
Half Baths 1
Construction Status Pre-Owned
HOA Fees $33/ann
Year Built 2014
Annual Tax Amount $6,317
Tax Year 2023
Lot Size 10,193 Sqft
Property Description
Welcome HOME! Nestled in a serene cul-de-sac, this stunning 4-bedroom, 2.5-bathroom residence boasts elegance and comfort. Enjoy the breathtaking staircase, adding a touch of grandeur to the living room. The main level features a cozy study, perfect for remote work or quiet reading sessions. Glide through to the heart of the home, where a spacious living area awaits, adorned with natural light pouring in through large windows with gorgeous floor-to-ceiling curtains that will remain. Entertain effortlessly in the well-appointed kitchen with new appliances, ample counter space, and a breakfast nook for casual dining. Hosting gatherings is a breeze with the adjacent formal dining room, ideal for special occasions. Discover a generous game room on the second floor, providing the perfect space for family fun nights or relaxation-retreat to the serene main suite, boasting an en-suite bathroom and a walk-in closet for added convenience. Three additional bedrooms offer comfort and versatility, accommodating family and guests alike. Step outside to your expansive backyard oasis, offering endless outdoor enjoyment and relaxation possibilities. With a new 2-stage AC unit, you can stay cool and comfortable year-round, while the freshly painted interior and upgraded light fixtures add a touch of modern elegance throughout the home. Indulge in the abundance of community amenities, from parks and playgrounds to pools and walking trails. This home offers convenient access to local shops, dining, and top-rated schools, providing comfortable living and community convenience. Don't miss your chance to make this phenomenal property your own - schedule a showing today and experience the epitome of suburban bliss!
Location
State TX
County Bexar
Area 0101
Rooms
Master Bathroom Main Level 12X8 Tub/Shower Separate
Master Bedroom Main Level 13X16 DownStairs
Bedroom 2 2nd Level 10X12
Bedroom 3 2nd Level 10X14
Bedroom 4 2nd Level 13X14
Living Room Main Level 22X19
Dining Room Main Level 8X15
Kitchen Main Level 12X15
Family Room 2nd Level 20X17
Study/Office Room Main Level 9X13
Interior
Heating Central
Cooling One Central
Flooring Carpeting, Ceramic Tile
Heat Source Electric
Exterior
Exterior Feature Patio Slab, Privacy Fence
Garage Two Car Garage
Pool None
Amenities Available Pool, Park/Playground, Jogging Trails, BBQ/Grill
Waterfront No
Roof Type Composition
Private Pool N
Building
Lot Description Cul-de-Sac/Dead End
Foundation Slab
Sewer City
Water City
Construction Status Pre-Owned
Schools
Elementary Schools Behlau Elementary
Middle Schools Luna
High Schools William Brennan
School District Northside
Others
Acceptable Financing Conventional, FHA, VA, Cash
Listing Terms Conventional, FHA, VA, Cash
Read Less Info
Want to know what your home might be worth? Contact us for a FREE valuation!

Our team is ready to help you sell your home for the highest possible price ASAP






