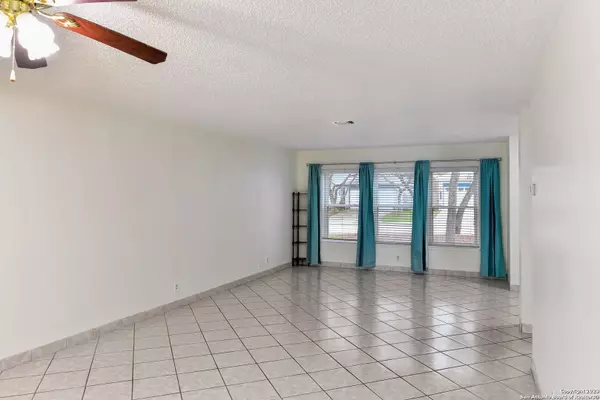$325,000
For more information regarding the value of a property, please contact us for a free consultation.
5 Beds
4 Baths
3,375 SqFt
SOLD DATE : 06/26/2024
Key Details
Property Type Single Family Home
Sub Type Single Residential
Listing Status Sold
Purchase Type For Sale
Square Footage 3,375 sqft
Price per Sqft $96
Subdivision Westchester Oaks
MLS Listing ID 1733457
Sold Date 06/26/24
Style Two Story
Bedrooms 5
Full Baths 3
Half Baths 1
Construction Status Pre-Owned
Year Built 1993
Annual Tax Amount $7,990
Tax Year 2022
Lot Size 7,797 Sqft
Property Description
This lovely 2-story home in the quiet community of Westchester Oaks is move-in ready! Featuring a spacious floor plan with 5 bedrooms and 3.5 baths that includes two large living areas on the first floor, laminate and tile flooring (no carpet), a light and bright kitchen with beautiful wood cabinetry, island with breakfast bar, granite countertops, stainless steel appliances, and walk-in pantry/utility room. The upstairs boasts a third living space/game room, a perfect spot to place a home office, three well-sized secondary bedrooms, and dual primary bedrooms, with lots of room and full baths. Updates include new A/C unit, new windows, and skylights in the primary bath. Relax or entertain in the backyard on the covered patio, and enjoy the tree views. The large yard provides room to create your perfect garden and flower beds, includes a storage shed and also offers a gate with park access! You will love the location, right behind Northwest Crossing Association Sportsplex and park, and nearby shopping, schools and more. Don't miss this opportunity to make this your next home, book your personal tour today!
Location
State TX
County Bexar
Area 0300
Rooms
Master Bathroom 2nd Level 8X8 Tub/Shower Combo, Shower Only
Master Bedroom 2nd Level 22X18 Upstairs, Dual Primaries, Walk-In Closet, Ceiling Fan, Full Bath
Bedroom 2 2nd Level 12X11
Bedroom 3 2nd Level 14X10
Bedroom 4 2nd Level 14X10
Living Room Main Level 14X30
Dining Room Main Level 13X12
Kitchen Main Level 13X19
Family Room Main Level 18X20
Interior
Heating Central, Heat Pump
Cooling One Central, Heat Pump
Flooring Ceramic Tile, Wood, Laminate
Heat Source Electric
Exterior
Garage Two Car Garage, Attached
Pool None
Amenities Available None
Waterfront No
Roof Type Composition
Private Pool N
Building
Lot Description Mature Trees (ext feat)
Foundation Slab
Sewer City
Water City
Construction Status Pre-Owned
Schools
Elementary Schools Fernandez
Middle Schools Zachry H. B.
High Schools Warren
School District Northside
Others
Acceptable Financing Conventional, FHA, VA, Cash
Listing Terms Conventional, FHA, VA, Cash
Read Less Info
Want to know what your home might be worth? Contact us for a FREE valuation!

Our team is ready to help you sell your home for the highest possible price ASAP








