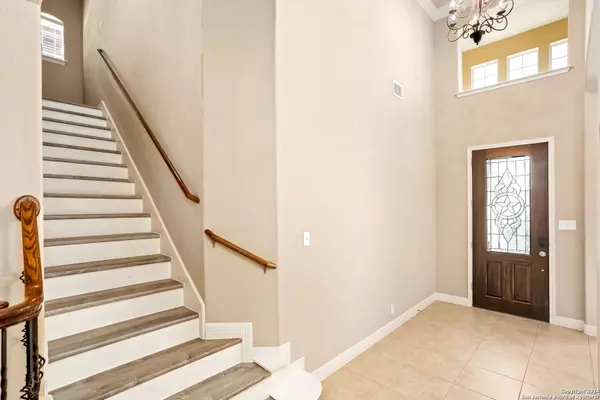$485,000
For more information regarding the value of a property, please contact us for a free consultation.
4 Beds
4 Baths
2,988 SqFt
SOLD DATE : 06/21/2024
Key Details
Property Type Single Family Home
Sub Type Single Residential
Listing Status Sold
Purchase Type For Sale
Square Footage 2,988 sqft
Price per Sqft $162
Subdivision Ridge At Canyon Springs
MLS Listing ID 1754186
Sold Date 06/21/24
Style Two Story
Bedrooms 4
Full Baths 3
Half Baths 1
Construction Status Pre-Owned
HOA Fees $75/ann
Year Built 2007
Annual Tax Amount $8,877
Tax Year 2022
Lot Size 6,621 Sqft
Property Description
Welcome to your spacious, Stone Oak home, conveniently located less than one mile from HEB in the coveted Ridge at Canyon Springs. The neighborhood amenities include a park, pool, basketball court, tennis court and gated access. Upon entering, you will be greeted with tall ceilings, gorgeous chandeliers and a living room/dining room combo. The eat-in kitchen also has plenty of room for a table, and contains a built-in window seat. Cooking can be fun in this large kitchen containing a gas stove, double sided island, granite countertops, french-style refrigerator and 2 pantries for plenty of storage. Speaking of storage, this home has lots! There is a 19x20, easily accessible attic space which can be used to store items or even be converted into a man cave, game room, or whatever you want it to be. The primary bedroom is purposefully located downstairs, and is big enough to showcase a king-size bed. The stone fireplace in the family room sets the tone of warmth and coziness. The gorgeous iron railing will guide you upstairs to 3 more bedrooms and a game room. One of the bedrooms is attached to its own bathroom, and could be a second master. With this home, the possibilities are endless.
Location
State TX
County Bexar
Area 1803
Rooms
Master Bathroom Main Level 10X11 Tub/Shower Separate, Double Vanity
Master Bedroom Main Level 17X16 DownStairs, Walk-In Closet, Ceiling Fan, Full Bath
Bedroom 2 2nd Level 12X13
Bedroom 3 2nd Level 12X12
Bedroom 4 2nd Level 11X12
Living Room Main Level 19X18
Kitchen Main Level 17X12
Interior
Heating Central
Cooling Two Central
Flooring Ceramic Tile, Vinyl
Heat Source Natural Gas
Exterior
Exterior Feature Patio Slab, Privacy Fence, Sprinkler System
Garage Two Car Garage
Pool None
Amenities Available Controlled Access, Pool, Tennis, Park/Playground, BBQ/Grill, Basketball Court
Roof Type Composition
Private Pool N
Building
Foundation Slab
Sewer City
Water City
Construction Status Pre-Owned
Schools
Elementary Schools Canyon Ridge Elem
School District North East I.S.D
Others
Acceptable Financing Conventional, FHA, VA, Cash
Listing Terms Conventional, FHA, VA, Cash
Read Less Info
Want to know what your home might be worth? Contact us for a FREE valuation!

Our team is ready to help you sell your home for the highest possible price ASAP








