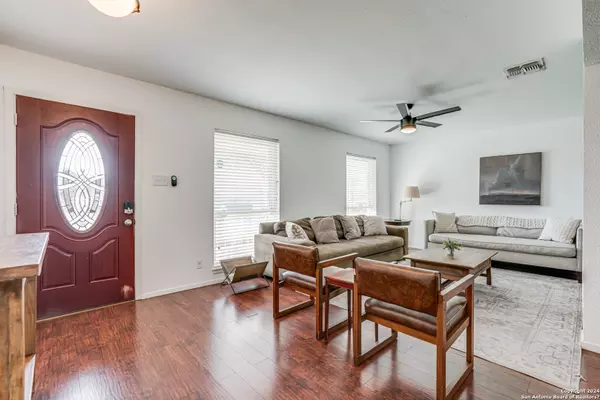$284,900
For more information regarding the value of a property, please contact us for a free consultation.
3 Beds
2 Baths
1,675 SqFt
SOLD DATE : 06/17/2024
Key Details
Property Type Single Family Home
Sub Type Single Residential
Listing Status Sold
Purchase Type For Sale
Square Footage 1,675 sqft
Price per Sqft $170
Subdivision Rolling Ridge
MLS Listing ID 1755167
Sold Date 06/17/24
Style One Story
Bedrooms 3
Full Baths 2
Construction Status Pre-Owned
HOA Fees $16/ann
Year Built 1968
Annual Tax Amount $6,775
Tax Year 2023
Lot Size 9,016 Sqft
Property Description
Welcome home to your stylish yet inviting space, where modern upgrades blend seamlessly with classic charm. This freshly renovated haven has three bedrooms and two bathrooms, offering the perfect balance of sophistication and comfort. Step inside and be greeted by the open-concept layout, designed for effortless entertaining and everyday living. The kitchen is a chef's dream, featuring granite countertops, sleek finishes, and top-of-the-line appliances that elevate the space while maintaining its inviting ambiance. Each of the three spacious bedrooms offers a retreat from the world, with plenty of room to unwind and recharge. Nestled in an ideal location, convenience is key here. With schools and the highway just moments away, you'll spend less time commuting and more time enjoying all that life has to offer. But the upgrades don't stop there - from modern fixtures to tasteful touches throughout, every detail has been carefully considered to give this home a contemporary edge while preserving its timeless appeal. Outside, the expansive backyard awaits, ready to play host to your next gathering with friends and family. With ample space for entertaining, lush greenery, and the perfect backdrop for summer barbecues or quiet evenings under the stars, this outdoor oasis is sure to impress. It offers the best of both worlds for those seeking comfort and convenience. Don't miss your chance to make it yours - your dream home awaits!
Location
State TX
County Bexar
Area 0800
Rooms
Master Bathroom Main Level 6X7 Shower Only, Single Vanity
Master Bedroom Main Level 14X14 DownStairs, Multi-Closets, Ceiling Fan, Full Bath
Bedroom 2 Main Level 10X15
Bedroom 3 Main Level 11X16
Living Room Main Level 15X15
Dining Room Main Level 10X10
Kitchen Main Level 11X20
Interior
Heating Central
Cooling One Central
Flooring Wood, Laminate
Heat Source Natural Gas
Exterior
Exterior Feature Patio Slab, Privacy Fence, Double Pane Windows, Storage Building/Shed, Mature Trees
Garage Two Car Garage, Attached
Pool None
Amenities Available Pool
Roof Type Composition
Private Pool N
Building
Foundation Slab
Sewer Sewer System, City
Water Water System, City
Construction Status Pre-Owned
Schools
Elementary Schools Glass Colby
Middle Schools Neff Pat
High Schools Holmes Oliver W
School District Northside
Others
Acceptable Financing Conventional, FHA, VA, Cash, Investors OK
Listing Terms Conventional, FHA, VA, Cash, Investors OK
Read Less Info
Want to know what your home might be worth? Contact us for a FREE valuation!

Our team is ready to help you sell your home for the highest possible price ASAP








