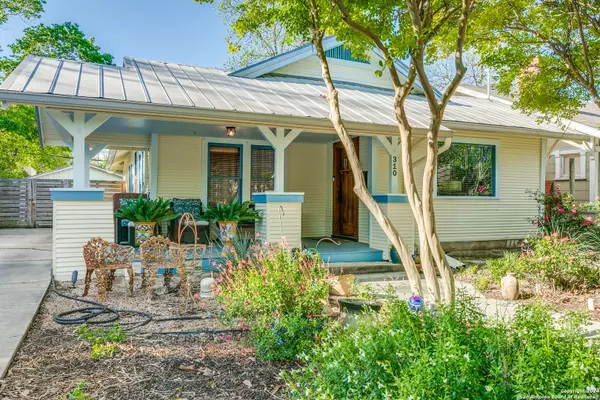$500,000
For more information regarding the value of a property, please contact us for a free consultation.
2 Beds
2 Baths
1,388 SqFt
SOLD DATE : 06/19/2024
Key Details
Property Type Single Family Home
Sub Type Single Residential
Listing Status Sold
Purchase Type For Sale
Square Footage 1,388 sqft
Price per Sqft $360
Subdivision Mahncke
MLS Listing ID 1764541
Sold Date 06/19/24
Style One Story,Traditional,Craftsman
Bedrooms 2
Full Baths 2
Construction Status Pre-Owned
Year Built 1925
Annual Tax Amount $10,320
Tax Year 2024
Lot Size 6,272 Sqft
Property Description
Welcome to 310 Queen Anne Court! This home features high ceilings, 2 bedrooms, and 2 bathrooms. The open-concept layout seamlessly connects the living room, dining area, and kitchen, creating a welcoming and comfortable space. Details include a tongue and groove ceiling, custom barn doors, and an island gas cooktop, making this home feel elevated in design and function. The property also has a rainwater storage system and low-maintenance drought-tolerant gardening, speaking to comfortable, warmer days. Outside, the drought-tolerant landscaping complements the home and welcomes you to the front porch where you can enjoy your morning coffee. The backyard features a very nice wood deck, a fire pit, and a workshop/bonus "hang out space" with extra storage and space. With proximity to the botanical gardens, Witte museum, DoSeum, San Antonio Zoo, Trinity University, University of Incarnate Word, and highly rated local restaurants, this home offers both indoor comfort & access to nearby attractions.
Location
State TX
County Bexar
Area 1300
Rooms
Master Bathroom Main Level 8X5 Shower Only
Master Bedroom Main Level 19X13 DownStairs, Multi-Closets, Full Bath
Bedroom 2 Main Level 11X13
Living Room Main Level 13X15
Dining Room Main Level 12X11
Kitchen Main Level 13X11
Interior
Heating Central
Cooling One Central
Flooring Ceramic Tile, Wood
Heat Source Natural Gas
Exterior
Garage Two Car Garage, Detached
Pool None
Amenities Available Park/Playground
Roof Type Metal
Private Pool N
Building
Sewer City
Water City
Construction Status Pre-Owned
Schools
Elementary Schools Lamar
Middle Schools Hawthorne Academy
High Schools Edison
School District San Antonio I.S.D.
Others
Acceptable Financing Conventional, FHA, VA, Cash
Listing Terms Conventional, FHA, VA, Cash
Read Less Info
Want to know what your home might be worth? Contact us for a FREE valuation!

Our team is ready to help you sell your home for the highest possible price ASAP








