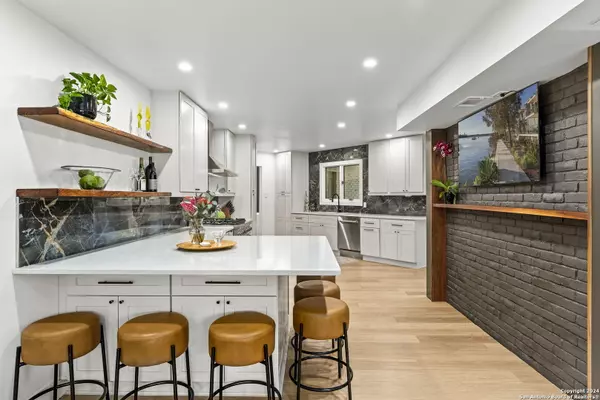$875,000
For more information regarding the value of a property, please contact us for a free consultation.
5 Beds
4 Baths
3,377 SqFt
SOLD DATE : 06/18/2024
Key Details
Property Type Single Family Home
Sub Type Single Residential
Listing Status Sold
Purchase Type For Sale
Square Footage 3,377 sqft
Price per Sqft $259
Subdivision Northwood
MLS Listing ID 1769871
Sold Date 06/18/24
Style Two Story,Contemporary
Bedrooms 5
Full Baths 4
Construction Status Pre-Owned
Year Built 1960
Annual Tax Amount $17,043
Tax Year 2023
Lot Size 0.322 Acres
Property Description
Discover a unique treasure in this completely re-imagined 5-bedroom, 4-bathroom home that defines luxury living. With exceptional curb appeal, this entertainer's dream combines ample indoor space with an enchanting outdoor oasis. The residence showcases lofty ceilings adorned with skylights that bathe the modern interior in natural light, highlighting the striking floor-to-ceiling fireplace and custom staircase. A spacious kitchen, equipped with high-end appliances and bar seating, offers the ideal space for culinary adventures. The primary suite is a sanctuary, featuring sleek spa-like amenities, custom walk-in closet, and private outdoor access. Upstairs, you'll find large rooms and an abundance of storage spaces providing versatility to the expansive layout. Outside, the sprawling backyard with a shimmering pool, balcony, and covered patio offers a perfect setting for relaxation or hosting. This centrally located home in highly desirable Northwood is near exceptional restaurants, coffee shops, museums, and popular shopping destinations. This home is truly a rare and amazing find, offering luxury and convenience in equal measure.
Location
State TX
County Bexar
Area 1300
Rooms
Master Bathroom Main Level 7X9 Shower Only, Double Vanity
Master Bedroom Main Level 11X15 DownStairs, Outside Access, Walk-In Closet, Full Bath
Bedroom 2 Main Level 11X20
Bedroom 3 2nd Level 17X22
Bedroom 4 2nd Level 24X15
Bedroom 5 2nd Level 11X12
Living Room Main Level 18X21
Dining Room Main Level 17X13
Kitchen Main Level 22X12
Interior
Heating Central
Cooling Two Central
Flooring Carpeting, Ceramic Tile, Vinyl
Heat Source Electric
Exterior
Exterior Feature Patio Slab, Covered Patio, Deck/Balcony, Privacy Fence, Double Pane Windows, Storage Building/Shed, Has Gutters, Mature Trees
Garage Two Car Garage
Pool In Ground Pool
Amenities Available None
Waterfront No
Roof Type Metal
Private Pool Y
Building
Lot Description 1/4 - 1/2 Acre
Foundation Slab
Water Water System
Construction Status Pre-Owned
Schools
Elementary Schools Northwood
Middle Schools Garner
High Schools Macarthur
School District North East I.S.D
Others
Acceptable Financing Conventional, FHA, VA, Cash
Listing Terms Conventional, FHA, VA, Cash
Read Less Info
Want to know what your home might be worth? Contact us for a FREE valuation!

Our team is ready to help you sell your home for the highest possible price ASAP








