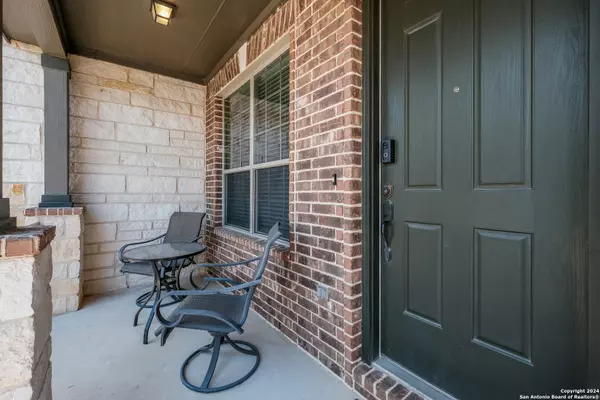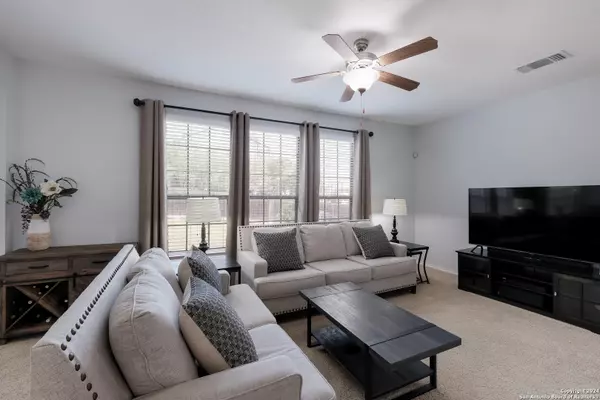$349,500
For more information regarding the value of a property, please contact us for a free consultation.
4 Beds
3 Baths
2,177 SqFt
SOLD DATE : 06/17/2024
Key Details
Property Type Single Family Home
Sub Type Single Residential
Listing Status Sold
Purchase Type For Sale
Square Footage 2,177 sqft
Price per Sqft $160
Subdivision La Fontana Villas
MLS Listing ID 1776955
Sold Date 06/17/24
Style Two Story
Bedrooms 4
Full Baths 2
Half Baths 1
Construction Status Pre-Owned
HOA Fees $69/ann
Year Built 2014
Annual Tax Amount $7,115
Tax Year 2024
Lot Size 5,183 Sqft
Property Description
Discover the epitome of comfort and elegance in this exquisite two-story home boasting 4 bedrooms and 2.5 bathrooms. Radiating with natural light, this beautifully maintained residence offers a serene sanctuary for modern living. The main level features an inviting office space, which could easily serve as a 5th bedroom, providing flexible options to suit your lifestyle needs. Ascend to the second floor to find all additional bedrooms, including the luxurious primary suite complete with an ensuite bath. The spacious kitchen is a chef's delight, offering ample cabinet and countertop space, complemented by a lengthy breakfast bar for casual dining or entertaining. Outside, the backyard oasis awaits, featuring a covered patio for relaxation or outdoor gatherings. Experience the perfect blend of functionality and charm in this remarkable home.
Location
State TX
County Bexar
Area 1802
Rooms
Master Bathroom 2nd Level 14X9 Tub/Shower Separate, Separate Vanity, Garden Tub
Master Bedroom 2nd Level 19X14 Upstairs, Walk-In Closet, Ceiling Fan, Full Bath
Bedroom 2 2nd Level 11X12
Bedroom 3 2nd Level 15X12
Bedroom 4 2nd Level 12X18
Living Room Main Level 19X19
Dining Room Main Level 14X10
Kitchen Main Level 14X8
Study/Office Room Main Level 9X12
Interior
Heating Central
Cooling One Central
Flooring Carpeting, Vinyl
Heat Source Electric
Exterior
Exterior Feature Patio Slab, Covered Patio, Privacy Fence, Sprinkler System, Double Pane Windows
Garage Two Car Garage
Pool None
Amenities Available Controlled Access
Waterfront No
Roof Type Composition
Private Pool N
Building
Lot Description Sloping
Foundation Slab
Sewer Sewer System, City
Water City
Construction Status Pre-Owned
Schools
Elementary Schools Roan Forest
Middle Schools Tejeda
High Schools Johnson
School District North East I.S.D
Others
Acceptable Financing Conventional, FHA, VA, TX Vet, Cash
Listing Terms Conventional, FHA, VA, TX Vet, Cash
Read Less Info
Want to know what your home might be worth? Contact us for a FREE valuation!

Our team is ready to help you sell your home for the highest possible price ASAP








