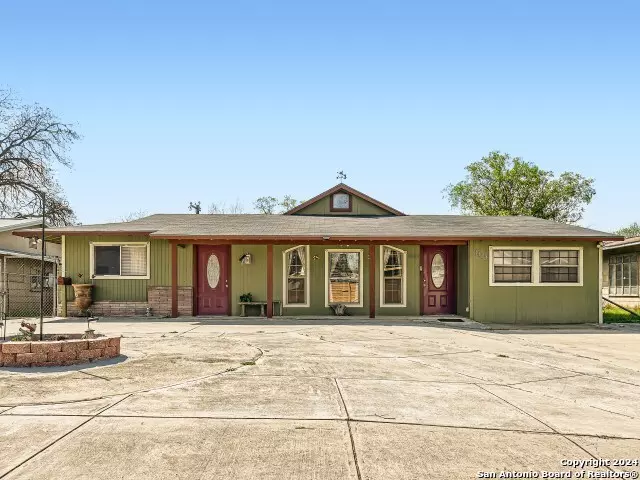$250,000
For more information regarding the value of a property, please contact us for a free consultation.
5 Beds
4 Baths
2,740 SqFt
SOLD DATE : 06/14/2024
Key Details
Property Type Single Family Home
Sub Type Single Residential
Listing Status Sold
Purchase Type For Sale
Square Footage 2,740 sqft
Price per Sqft $91
Subdivision Eastwood Village
MLS Listing ID 1758643
Sold Date 06/14/24
Style One Story,Traditional
Bedrooms 5
Full Baths 4
Construction Status Pre-Owned
Year Built 1966
Annual Tax Amount $6,251
Tax Year 2024
Lot Size 8,581 Sqft
Property Description
Welcome to this charming home conveniently located near downtown San Antonio with the added bonus of no homeowner's association fees. Step inside to discover a spacious living area boasting abundant natural light creating a warm and inviting atmosphere. This home also features a large formal dining room ideal for hosting gatherings and dinners with loved ones. The kitchen is a chef's dream with pristine white cabinets, stainless steel appliances, and ample counter space, making meal preparation a breeze. The primary bedroom offers a retreat with its ensuite bath featuring a beautifully tiled shower and a walk-in closet, providing convenience and luxury. In addition to its ample living and dining spaces, this home boasts versatility with four extra bedrooms and four full bathrooms, offering plenty of room for guests or even a home office setup! Each bedroom provides comfort and privacy, while the abundance of bathrooms ensures convenience for everyone in the household. Outside, you'll find plenty of storage options and a fully fenced yard, offering privacy and security. Enjoy the serene outdoor space with a covered patio, perfect for enjoying morning coffee or evening gatherings, along with green space for gardening or outdoor activities. Click the Virtual Tour link to view the 3D walkthrough.
Location
State TX
County Bexar
Area 1900
Rooms
Master Bathroom Main Level 3X4 Shower Only
Master Bedroom Main Level 15X10 DownStairs, Walk-In Closet, Ceiling Fan, Full Bath
Bedroom 2 Main Level 10X18
Bedroom 3 Main Level 10X15
Bedroom 4 Main Level 7X12
Bedroom 5 Main Level 13X11
Living Room Main Level 24X11
Dining Room Main Level 26X15
Kitchen Main Level 15X8
Family Room Main Level 19X13
Interior
Heating Central
Cooling One Central
Flooring Ceramic Tile
Heat Source Natural Gas
Exterior
Exterior Feature Covered Patio, Chain Link Fence
Garage None/Not Applicable
Pool None
Amenities Available Other - See Remarks
Roof Type Composition
Private Pool N
Building
Faces East
Foundation Slab
Sewer City
Water City
Construction Status Pre-Owned
Schools
Elementary Schools Martin Luther King
Middle Schools Martin Luther King
High Schools High School
School District San Antonio I.S.D.
Others
Acceptable Financing Conventional, FHA, VA, Cash
Listing Terms Conventional, FHA, VA, Cash
Read Less Info
Want to know what your home might be worth? Contact us for a FREE valuation!

Our team is ready to help you sell your home for the highest possible price ASAP








