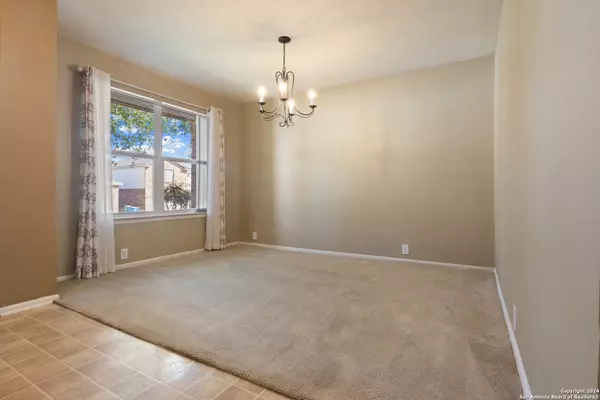$285,000
For more information regarding the value of a property, please contact us for a free consultation.
4 Beds
3 Baths
2,960 SqFt
SOLD DATE : 06/07/2024
Key Details
Property Type Single Family Home
Sub Type Single Residential
Listing Status Sold
Purchase Type For Sale
Square Footage 2,960 sqft
Price per Sqft $96
Subdivision Brycewood
MLS Listing ID 1769450
Sold Date 06/07/24
Style Two Story,Traditional
Bedrooms 4
Full Baths 2
Half Baths 1
Construction Status Pre-Owned
HOA Fees $30/qua
Year Built 2006
Annual Tax Amount $7,612
Tax Year 2023
Lot Size 7,143 Sqft
Property Description
Immaculate home perfectly situated in a prime location, offering easy access to major highways (1604, 151, and 410) for effortless commuting. Located within the sought-after Northside Independent School District. Step inside to discover spacious interiors filled with natural light, creating an inviting and airy atmosphere throughout. The main bedroom is conveniently located downstairs, providing privacy and ease of access. Recent upgrades, including a one-year-old roof and water heater, ensure both efficiency and longevity. Enjoy in outdoor living on the extended covered patio, ideal for hosting memorable family gatherings or enjoying quiet moments of relaxation. The expansive backyard offers endless possibilities for outdoor recreation and entertainment. The fully equipped kitchen boasts a gas cooktop and all appliances, making meal preparation a breeze. Additional highlights include an attached two-car garage for convenient parking and storage. Conveniently located near grocery stores, entertainment venues, and shopping centers, this home caters to your every need. Don't miss the opportunity to make this meticulously maintained residence your own! Schedule a showing today and experience the perfect blend of comfort, convenience, and style in this exceptional home.
Location
State TX
County Bexar
Area 0200
Rooms
Master Bathroom Main Level 10X15 Tub/Shower Separate, Double Vanity
Master Bedroom Main Level 15X17 DownStairs
Bedroom 2 2nd Level 15X11
Bedroom 3 2nd Level 10X13
Bedroom 4 2nd Level 11X11
Living Room Main Level 17X18
Kitchen Main Level 12X14
Interior
Heating Central
Cooling Two Central
Flooring Carpeting, Laminate
Heat Source Electric, Natural Gas
Exterior
Garage Two Car Garage
Pool None
Amenities Available Pool, Park/Playground
Roof Type Composition
Private Pool N
Building
Foundation Slab
Sewer City
Water City
Construction Status Pre-Owned
Schools
Elementary Schools Murnin
Middle Schools Robert Vale
High Schools Stevens
School District Northside
Others
Acceptable Financing Conventional, FHA, VA, Cash
Listing Terms Conventional, FHA, VA, Cash
Read Less Info
Want to know what your home might be worth? Contact us for a FREE valuation!

Our team is ready to help you sell your home for the highest possible price ASAP








