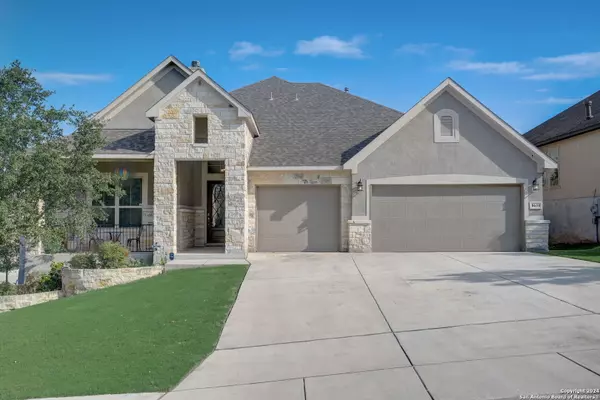$685,000
For more information regarding the value of a property, please contact us for a free consultation.
4 Beds
5 Baths
3,851 SqFt
SOLD DATE : 06/06/2024
Key Details
Property Type Single Family Home
Sub Type Single Residential
Listing Status Sold
Purchase Type For Sale
Square Footage 3,851 sqft
Price per Sqft $177
Subdivision Napa Oaks
MLS Listing ID 1771805
Sold Date 06/06/24
Style Two Story
Bedrooms 4
Full Baths 4
Half Baths 1
Construction Status Pre-Owned
HOA Fees $60/qua
Year Built 2019
Annual Tax Amount $13,003
Tax Year 2023
Lot Size 0.297 Acres
Property Description
Welcome to your dream home in the serene gated community of Napa Oaks, nestled amidst the picturesque beauty of the hill country yet conveniently located with easy access to Hwy I10. This stunning two-story residence boasts spacious rooms and luxurious amenities throughout, offering the perfect blend of comfort and elegance. Step inside to discover an entertainer's paradise, with an expansive open floor plan seamlessly connecting the indoors with the outdoors. The heart of the home is the oversized kitchen island, ideal for gathering with family and friends. Double open sliding glass doors lead from the living area to the outside patio, where you can relish al fresco dining or simply unwind while soaking in the breathtaking views. On the main level, indulge in convenience with a second bedroom featuring an en-suite bathroom, providing privacy and comfort for guests or family members. Two additional bedrooms share a Jack and Jill style bathroom, offering functionality and ease for everyday living. Retreat to the primary suite, where you can luxuriate in the lavish primary bathroom featuring a sumptuous walk-in shower and separate double vanities, providing the ultimate in relaxation and rejuvenation. Upstairs, immerse yourself in leisure and entertainment in the media room, currently outfitted as a golf simulator, or the expansive game room with a captivating view of the hill country. Outside, the expansive corner lot offers endless possibilities, with the patio wired and plumbed for your future outdoor kitchen oasis. And when it's time to cool off, take a refreshing dip in the sparkling neighborhood swimming pool, perfect for those hot summer days. Located within the highly sought-after Boerne ISD and just minutes away from the newest HEB and shopping center in Boerne, this home epitomizes convenience and luxury living. Whether you're hosting a gathering or simply enjoying the tranquility of your surroundings, this home is sure to exceed your expectations. Don't miss your chance to make this your forever home.
Location
State TX
County Bexar
Area 1006
Rooms
Master Bathroom Main Level 14X15 Tub/Shower Separate, Separate Vanity, Garden Tub
Master Bedroom Main Level 14X17 DownStairs, Walk-In Closet, Ceiling Fan, Full Bath
Bedroom 2 Main Level 13X11
Bedroom 3 Main Level 10X13
Bedroom 4 Main Level 13X11
Living Room Main Level 18X21
Kitchen Main Level 14X18
Study/Office Room Main Level 16X11
Interior
Heating Central
Cooling Two Central
Flooring Carpeting, Ceramic Tile
Heat Source Natural Gas
Exterior
Exterior Feature Covered Patio, Privacy Fence, Sprinkler System, Double Pane Windows, Solar Screens, Mature Trees
Garage Three Car Garage
Pool None
Amenities Available Controlled Access, Pool
Waterfront No
Roof Type Composition
Private Pool N
Building
Lot Description Corner, 1/4 - 1/2 Acre
Faces West
Foundation Slab
Water Water System
Construction Status Pre-Owned
Schools
Elementary Schools Van Raub
Middle Schools Boerne Middle S
High Schools Champion
School District Boerne
Others
Acceptable Financing Conventional, FHA, VA, Cash
Listing Terms Conventional, FHA, VA, Cash
Read Less Info
Want to know what your home might be worth? Contact us for a FREE valuation!

Our team is ready to help you sell your home for the highest possible price ASAP








