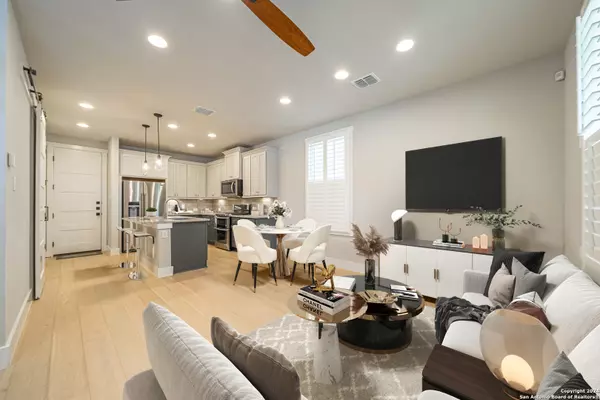$434,994
For more information regarding the value of a property, please contact us for a free consultation.
3 Beds
3 Baths
1,434 SqFt
SOLD DATE : 06/03/2024
Key Details
Property Type Single Family Home
Sub Type Single Residential
Listing Status Sold
Purchase Type For Sale
Square Footage 1,434 sqft
Price per Sqft $303
Subdivision Tobin Hill
MLS Listing ID 1741586
Sold Date 06/03/24
Style Two Story,Contemporary,Craftsman
Bedrooms 3
Full Baths 2
Half Baths 1
Construction Status Pre-Owned
HOA Fees $219/qua
Year Built 2019
Annual Tax Amount $11,285
Tax Year 2022
Lot Size 3,179 Sqft
Property Description
Charm, charm, charm... This must see Tobin Hill downtown modern-craftsman awaits WITH BUILDER'S WARRANTY! Its alluring style and coziness captivates your first step onto its classic grey hardwood floors. This open concept home is outfitted with SMART SAFE TECHNOLOGY throughout for peaceful living and green features to keep you snug during extreme weather. J. Davis dovetailed cabinetry throughout the home! Plus, a Jack-N-Jill bathroom that totals four bathroom sinks! ** INTERIOR TOUCHES include: recessed and pendant lighting, farm door pantry entry, shaker style cabinetry, quartz countertops, and custom window shutters just to name a few. ** EXTERIOR FEATURES include: on-demand Rheem tankless water heater, garage door opener, NOVO water conditioner, rain gutters, Rainbird sprinkler system, overhead garage storage. *** As an added bonus, the home includes a new Maytag refrigerator with manufacturer's warranty. MILITARY TRANSFER: MUST SELL! --- Established in 1777, Tobin Hill Historic Neighborhood encompasses the city's most eclectic eateries, entertainment and retail shopping in every direction; with a 10-minute commute to the international airport. Finally, our Courtland Place home is zoned for the Alamo Promise, an Alamo Colleges grant program that awards up to 60 credit hours to any of the five colleges, including San Antonio College which is only 4 short blocks away, to give children the edge to succeed... Will not last, schedule your tour today!
Location
State TX
County Bexar
Area 0900
Direction E
Rooms
Master Bathroom 2nd Level 9X16 Shower Only, Double Vanity
Master Bedroom 2nd Level 15X13 Upstairs, Walk-In Closet, Ceiling Fan, Full Bath
Bedroom 2 2nd Level 10X12
Bedroom 3 2nd Level 11X11
Living Room Main Level 20X10
Dining Room Main Level 15X8
Kitchen Main Level 13X9
Interior
Heating Central
Cooling One Central
Flooring Ceramic Tile, Wood
Heat Source Natural Gas
Exterior
Garage Two Car Garage
Pool None
Amenities Available None
Waterfront No
Roof Type Metal
Private Pool N
Building
Lot Description Corner, City View, Level
Faces South
Foundation Slab
Sewer City
Water City
Construction Status Pre-Owned
Schools
Elementary Schools Lamar
Middle Schools Hawthorne Academy
High Schools Edison
School District San Antonio I.S.D.
Others
Acceptable Financing Conventional, FHA, VA, TX Vet, Cash
Listing Terms Conventional, FHA, VA, TX Vet, Cash
Read Less Info
Want to know what your home might be worth? Contact us for a FREE valuation!

Our team is ready to help you sell your home for the highest possible price ASAP








