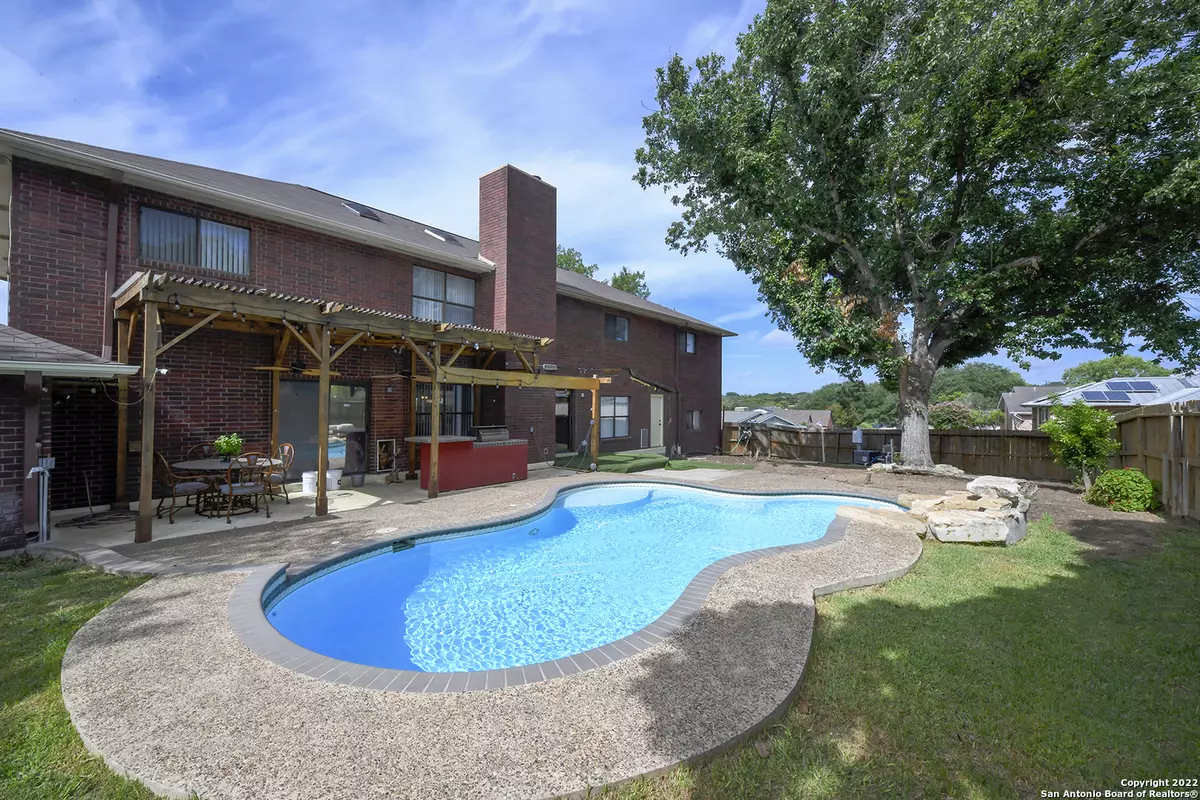$465,000
For more information regarding the value of a property, please contact us for a free consultation.
5 Beds
4 Baths
4,400 SqFt
SOLD DATE : 06/04/2024
Key Details
Property Type Single Family Home
Sub Type Single Residential
Listing Status Sold
Purchase Type For Sale
Square Footage 4,400 sqft
Price per Sqft $105
Subdivision Windcrest
MLS Listing ID 1769131
Sold Date 06/04/24
Style Two Story,Traditional
Bedrooms 5
Full Baths 3
Half Baths 1
Construction Status Pre-Owned
Year Built 1990
Annual Tax Amount $11,027
Tax Year 2023
Lot Size 0.339 Acres
Property Description
Stunning 5 bedroom (large room upstairs could be counted as a 6th bedroom or used as a home office, playroom, etc.)estate boasts a circular driveway, extended 3 car garage, and a pool/outdoor kitchen perfect for entertaining. As you enter, you will be greeted by tons of natural light, a large formal dining room, and bonus room that can be used as a home office or a secondary living room. Continuing into the main living room, a cozy fireplace and large room greet you. The kitchen has been recently painted, and with white quartz countertops, new appliances, gas stove, and a large island it's a chef's dream! Your walk in pantry is just steps away. The master retreat is on the first floor, and includes sliding glass doors into the backyard with sparking pool, as well as dual vanities and garden tub/separate shower. The upstairs has 4 additional bedrooms, all but 1 have walk in closets, and the other has 2 good sized closets. You will never want for storage space in this home! The backyard is an entertainers delight with outdoor kitchen, pergola, and lovely pool to beat the Texas heat! NO HOA. The roof is 4 years old, and solar panels are fully paid off. SELLERS OFFERING concessions for new carpet/flooring upstairs or a buy down. Come see for yourself, and come home.
Location
State TX
County Bexar
Area 1600
Rooms
Master Bathroom Main Level 16X6 Tub/Shower Separate, Double Vanity, Garden Tub
Master Bedroom Main Level 17X15 DownStairs, Dual Primaries
Bedroom 2 2nd Level 15X11
Bedroom 3 2nd Level 14X13
Bedroom 4 2nd Level 14X12
Living Room Main Level 14X11
Dining Room Main Level 14X11
Kitchen Main Level 13X12
Family Room Main Level 20X15
Interior
Heating Central, Heat Pump, Zoned, 2 Units
Cooling Two Central, Heat Pump, Zoned
Flooring Carpeting, Ceramic Tile, Terrazzo
Heat Source Electric
Exterior
Garage Three Car Garage, Attached, Side Entry, Oversized
Pool In Ground Pool
Amenities Available Tennis, Golf Course, Clubhouse, Park/Playground, Jogging Trails, Sports Court, BBQ/Grill
Roof Type Composition
Private Pool Y
Building
Foundation Slab
Sewer Sewer System, City
Water Water System, City
Construction Status Pre-Owned
Schools
Elementary Schools Windcrest
Middle Schools Ed White
High Schools Roosevelt
School District North East I.S.D
Others
Acceptable Financing Conventional, FHA, VA, Cash, Investors OK
Listing Terms Conventional, FHA, VA, Cash, Investors OK
Read Less Info
Want to know what your home might be worth? Contact us for a FREE valuation!

Our team is ready to help you sell your home for the highest possible price ASAP








