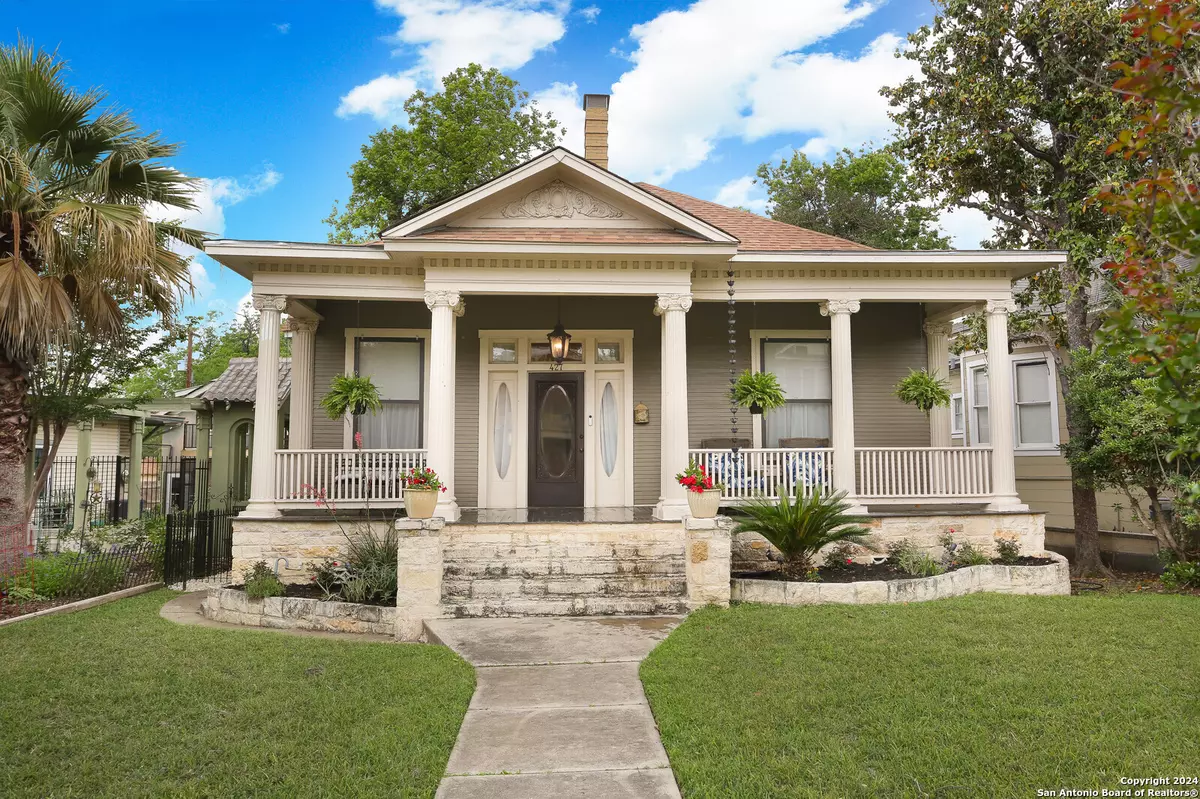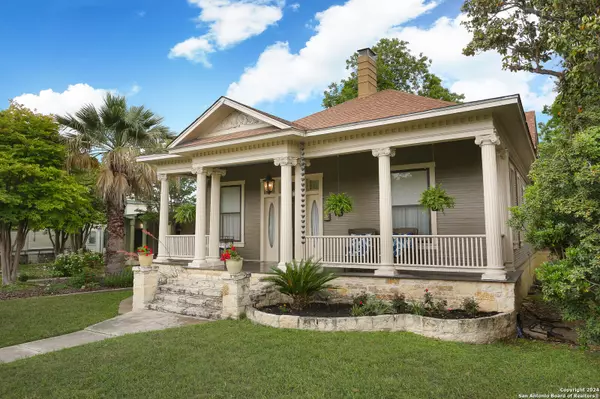$425,000
For more information regarding the value of a property, please contact us for a free consultation.
3 Beds
2 Baths
1,611 SqFt
SOLD DATE : 05/31/2024
Key Details
Property Type Single Family Home
Sub Type Single Residential
Listing Status Sold
Purchase Type For Sale
Square Footage 1,611 sqft
Price per Sqft $263
Subdivision Alta Vista
MLS Listing ID 1767605
Sold Date 05/31/24
Style One Story,Historic/Older,Traditional
Bedrooms 3
Full Baths 2
Construction Status Pre-Owned
Year Built 1900
Annual Tax Amount $11,092
Tax Year 2024
Lot Size 6,098 Sqft
Property Description
This 1900 charming cottage feels as comfortable as a modern home with all the character of the past. With over 10 foot ceilings throughout, original refinished wood floors, original casements around doorways and windows, and storage hidden in every nook and cranny, all 1610 sq ft feel spacious and elegant. Historic features like beadboard in the bathroom, interior transom windows, and 2 gorgeous fireplaces hearken back to how the San Antonio elite lived 124 years ago. This home has had foundation rebuilt, roof replaced, wiring updated, Central heat and air added, and a kitchen and bath update so it is fully functional, despite it's historic charm. With a large front porch to sit and relax with a glass your favorite cold drink in the summer, you can watch the world go by after a long day at work. New landscaping in the front and back yards really accentuate the spacious lot. Fresh sod, colorful flowers, and groomed beds accent the columns and railings of the front porch. Backyard is perfect for company with a built in gas grill and patio for relaxing and eating with friends or family. Another interesting update of this home is the rear entry "garage" with remote operated door for privacy. 2 Large bedrooms with high ceilings share the bathroom with a clawfoot tub/shower, The third bedroom makes a great workout area, guest bedroom, office, or even nursery, and has it's own bathroom. Indoor laundry room off the kitchen (super convenient and tucked away). This house is filled with beautiful natural light! Updates include: Foundation, Roof, HVAC (2022, under warranty), WiFi Thermostat (2022, under warranty), Dish washer (2022), Water Heater (2020, under warranty), owned Alarm system with cameras, designer light fixtures
Location
State TX
County Bexar
Area 0900
Direction W
Rooms
Master Bathroom Main Level 12X7 Tub/Shower Combo, Single Vanity
Master Bedroom Main Level 15X15 DownStairs, Walk-In Closet, Full Bath
Bedroom 2 Main Level 15X12
Bedroom 3 Main Level 10X9
Living Room Main Level 17X14
Dining Room Main Level 20X13
Kitchen Main Level 12X12
Interior
Heating Central
Cooling One Central, Heat Pump
Flooring Wood
Heat Source Electric
Exterior
Exterior Feature Patio Slab, Bar-B-Que Pit/Grill, Gas Grill, Privacy Fence, Mature Trees, Outdoor Kitchen
Garage Two Car Garage, Detached, Rear Entry
Pool None
Amenities Available None
Roof Type Composition
Private Pool N
Building
Sewer Sewer System
Water Water System
Construction Status Pre-Owned
Schools
Elementary Schools Cotton
Middle Schools Cotton
High Schools Edison
School District San Antonio I.S.D.
Others
Acceptable Financing Conventional, FHA, VA, Cash
Listing Terms Conventional, FHA, VA, Cash
Read Less Info
Want to know what your home might be worth? Contact us for a FREE valuation!

Our team is ready to help you sell your home for the highest possible price ASAP








