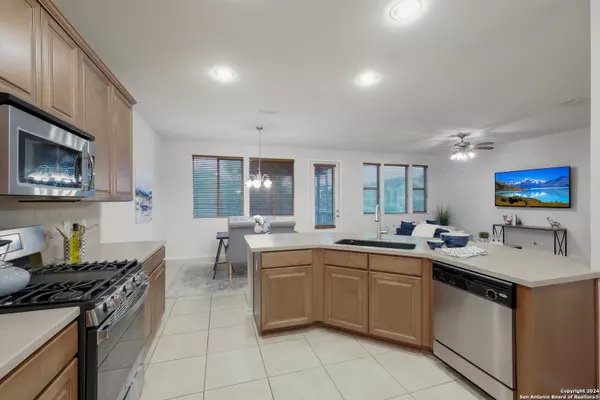$375,000
For more information regarding the value of a property, please contact us for a free consultation.
3 Beds
3 Baths
1,660 SqFt
SOLD DATE : 05/31/2024
Key Details
Property Type Single Family Home
Sub Type Single Residential
Listing Status Sold
Purchase Type For Sale
Square Footage 1,660 sqft
Price per Sqft $225
Subdivision Presidio
MLS Listing ID 1771997
Sold Date 05/31/24
Style Mediterranean
Bedrooms 3
Full Baths 2
Half Baths 1
Construction Status Pre-Owned
HOA Fees $84/qua
Year Built 2009
Annual Tax Amount $7,996
Tax Year 2023
Lot Size 3,484 Sqft
Property Description
Prime Location! Easy access to 1604 and I-10, Shopping, Dining and Medical Facilities. This 3bd/2.5ba Mediterranean Style home offers an open floor plan with fresh paint throughout and new carpet upstairs. The kitchen boasts gorgeous 42" Cabinets, Stainless Steel Appliances, Corian Countertops and a Gas Range! You will love the open floor plan that is present in this home along with the abundance of natural light that flows into each room! The spacious primary suite greets you with tons of natural light. The primary bathroom is completed by a huge walk-in closet, double vanities, and a walk-in shower! The 2 secondary bedrooms provide an ample amount of room for everyone! The other full bathroom also contains dual vanities for your guests to enjoy. Come tour this home today!
Location
State TX
County Bexar
Area 1801
Rooms
Master Bathroom 2nd Level 9X8 Shower Only, Double Vanity
Master Bedroom 2nd Level 13X13 Upstairs, Walk-In Closet, Full Bath
Bedroom 2 2nd Level 11X10
Bedroom 3 2nd Level 11X11
Dining Room Main Level 12X12
Kitchen Main Level 12X20
Family Room Main Level 14X16
Interior
Heating Central, 1 Unit
Cooling One Central
Flooring Carpeting, Ceramic Tile
Heat Source Electric
Exterior
Exterior Feature Deck/Balcony, Privacy Fence
Garage Attached
Pool None
Amenities Available Controlled Access, Pool, Jogging Trails
Roof Type Tile,Concrete
Private Pool N
Building
Foundation Slab
Sewer City
Water City
Construction Status Pre-Owned
Schools
Elementary Schools Blattman
Middle Schools Rawlinson
High Schools Clark
School District Northside
Others
Acceptable Financing Conventional, FHA, VA, Cash
Listing Terms Conventional, FHA, VA, Cash
Read Less Info
Want to know what your home might be worth? Contact us for a FREE valuation!

Our team is ready to help you sell your home for the highest possible price ASAP








