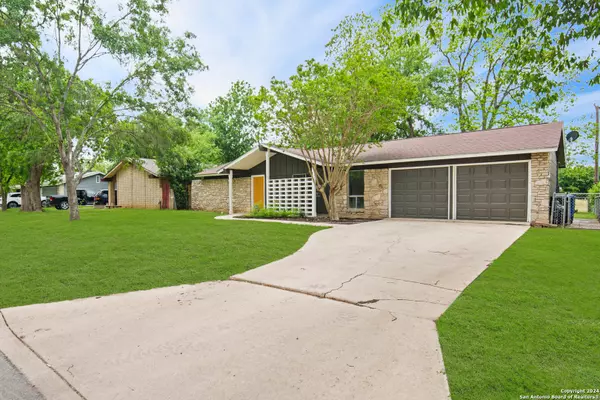$249,000
For more information regarding the value of a property, please contact us for a free consultation.
3 Beds
2 Baths
1,350 SqFt
SOLD DATE : 05/30/2024
Key Details
Property Type Single Family Home
Sub Type Single Residential
Listing Status Sold
Purchase Type For Sale
Square Footage 1,350 sqft
Price per Sqft $184
Subdivision Village North
MLS Listing ID 1766871
Sold Date 05/30/24
Style One Story
Bedrooms 3
Full Baths 2
Construction Status Pre-Owned
Year Built 1966
Annual Tax Amount $5,050
Tax Year 2023
Lot Size 8,755 Sqft
Property Description
This beautifully updated home in the Village North neighborhood boasts a plethora of standout features that make it truly special. The exterior is highlighted by a durable stone facade and a new, 2-year-old roof. Mature trees, including two majestic pecan trees, enhance the property's natural beauty. A covered back porch offers a perfect spot for relaxation and entertainment. Inside, the home features luxury vinyl plank flooring that complements the stylish accent walls and custom cabinetry. The kitchen is a cook's dream with granite countertops and gas cooking facilities, while the bathrooms are newly tiled with modern showers. A top-of-the-line Trane AC system ensures comfort throughout the seasons. The backyard features a gate that opens directly onto a greenbelt, providing easy access to a walking track, and with plans to expand to the main trail network, outdoor enthusiasts will find this feature particularly appealing. Additionally, the home's location offers easy access to major road 410, making commuting and traveling a breeze. This property has been immaculately maintained and tastefully updated, making it ready for you to call home.
Location
State TX
County Bexar
Area 1300
Rooms
Master Bathroom Main Level 8X8 Shower Only, Single Vanity
Master Bedroom Main Level 12X12 DownStairs, Ceiling Fan, Full Bath
Bedroom 2 Main Level 10X10
Bedroom 3 Main Level 10X10
Living Room Main Level 20X10
Dining Room Main Level 10X10
Kitchen Main Level 12X10
Family Room Main Level 12X12
Study/Office Room Main Level 12X12
Interior
Heating Central
Cooling One Central
Flooring Ceramic Tile, Vinyl
Heat Source Natural Gas
Exterior
Exterior Feature Covered Patio, Chain Link Fence
Garage Two Car Garage
Pool None
Amenities Available None
Roof Type Composition
Private Pool N
Building
Foundation Slab
Sewer City
Water City
Construction Status Pre-Owned
Schools
Elementary Schools Serna
Middle Schools Garner
High Schools Macarthur
School District North East I.S.D
Others
Acceptable Financing Conventional, FHA, VA, Cash
Listing Terms Conventional, FHA, VA, Cash
Read Less Info
Want to know what your home might be worth? Contact us for a FREE valuation!

Our team is ready to help you sell your home for the highest possible price ASAP








