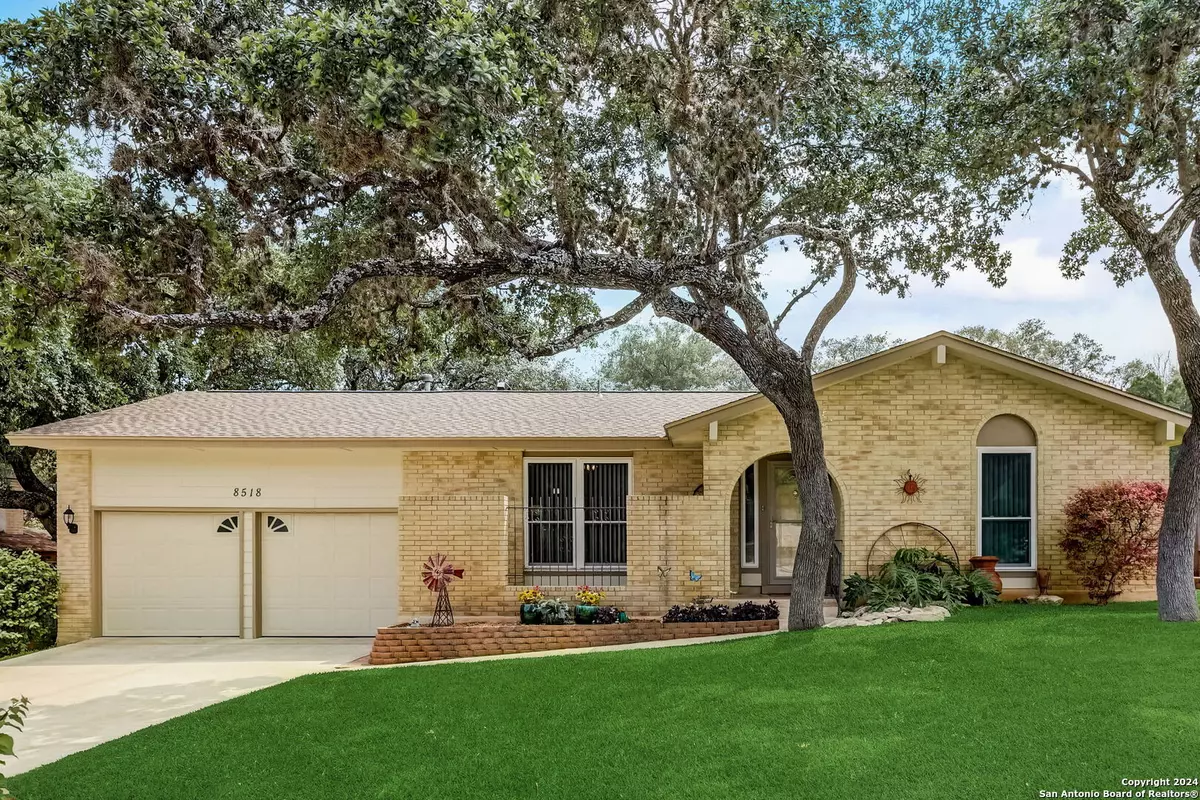$234,000
For more information regarding the value of a property, please contact us for a free consultation.
3 Beds
2 Baths
1,387 SqFt
SOLD DATE : 05/29/2024
Key Details
Property Type Single Family Home
Sub Type Single Residential
Listing Status Sold
Purchase Type For Sale
Square Footage 1,387 sqft
Price per Sqft $168
Subdivision Timber Ridge
MLS Listing ID 1775504
Sold Date 05/29/24
Style One Story,Traditional
Bedrooms 3
Full Baths 2
Construction Status Pre-Owned
Year Built 1978
Annual Tax Amount $5,037
Tax Year 2024
Lot Size 8,886 Sqft
Property Description
Come and take in the perfect blend of charm and convenience in this inviting single-story home. With 3 bedrooms and 2 bathrooms, this thoughtfully remodeled residence offers modern comfort and style inside and out. At the heart of the home adjacent to the formal dining room is the eat-in kitchen featuring stainless steel Kenmore Elite appliances, granite countertops, and fully updated cabinetry. The primary suite is tucked at the back of the home and has updated vinyl plank flooring, a walk in closet, and a bathroom that awaits your personal touch. The family room boasts dramatic vaulted ceilings and a wood-burning fireplace (with gas log starter) as the centerpiece of the room. Buy with confidence knowing that the sellers made a full roof replacement just a couple of months ago (2024). Enjoy the serene backyard with a deck and covered patio, perfect for outdoor relaxation and entertaining. Energy efficiency and curb appeal are enhanced by the updated insulated garage doors; they're lifted by a garage door opener installed earlier this year (2024). This home is brimming with quality updates like a Kinetico water softener system, low-e vinyl windows installed just 7 years ago to improve asthetics & energy savings, and additional blown-in insulation in the attic. Don't miss the opportunity to make this your haven. Schedule a showing today!
Location
State TX
County Bexar
Area 0300
Rooms
Master Bathroom Main Level 6X6 Shower Only, Single Vanity
Master Bedroom Main Level 16X13 DownStairs, Walk-In Closet, Ceiling Fan, Full Bath
Bedroom 2 Main Level 12X13
Bedroom 3 Main Level 12X12
Living Room Main Level 17X17
Dining Room Main Level 16X10
Kitchen Main Level 8X18
Interior
Heating Central
Cooling One Central
Flooring Ceramic Tile, Wood
Heat Source Natural Gas
Exterior
Exterior Feature Privacy Fence
Garage Two Car Garage, Attached, Oversized
Pool None
Amenities Available Clubhouse, Park/Playground
Roof Type Composition
Private Pool N
Building
Faces North
Foundation Slab
Sewer Sewer System
Water Water System
Construction Status Pre-Owned
Schools
Elementary Schools Carlos Coon Ele
Middle Schools Jordan
High Schools Warren
School District Northside
Others
Acceptable Financing Conventional, FHA, VA, Cash
Listing Terms Conventional, FHA, VA, Cash
Read Less Info
Want to know what your home might be worth? Contact us for a FREE valuation!

Our team is ready to help you sell your home for the highest possible price ASAP








