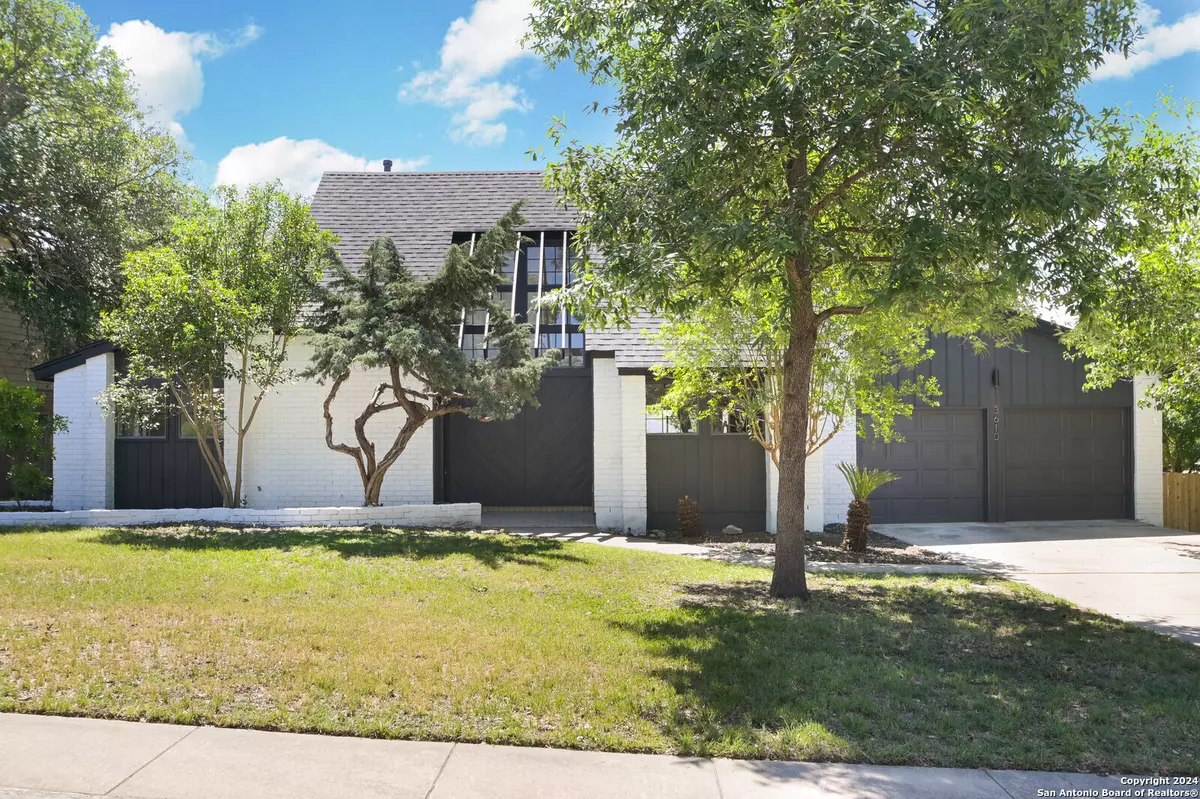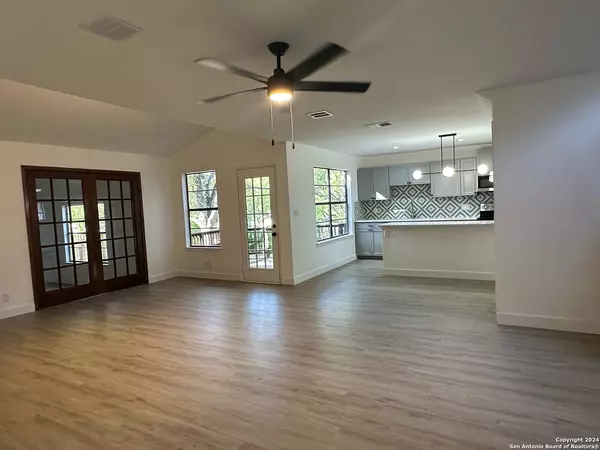$385,000
For more information regarding the value of a property, please contact us for a free consultation.
3 Beds
2 Baths
2,148 SqFt
SOLD DATE : 05/22/2024
Key Details
Property Type Single Family Home
Sub Type Single Residential
Listing Status Sold
Purchase Type For Sale
Square Footage 2,148 sqft
Price per Sqft $179
Subdivision Green Spring Valley
MLS Listing ID 1766542
Sold Date 05/22/24
Style Two Story
Bedrooms 3
Full Baths 2
Construction Status Pre-Owned
HOA Fees $35/qua
Year Built 1978
Annual Tax Amount $6,708
Tax Year 2023
Lot Size 10,672 Sqft
Property Description
Welcome to 3610 Boulder Peak, where modern comfort meets timeless charm. This meticulously renovated 3-bedroom, 2-bathroom gem boasts a two-story layout, with the entire second floor reserved exclusively for the master suite, offering unparalleled privacy and relaxation. This home has undergone extensive updates, including a brand-new roof and HVAC system, ensuring not just style but also functionality for years to come. Every inch of the interior has been thoughtfully designed and curated, with custom tile adorning the backsplashes and showers. Downstairs, discover a versatile flex space that can effortlessly transform into an office, game room, or whatever your heart desires, providing endless possibilities to suit your lifestyle needs. Outside, the enchantment continues with a sprawling yard spanning nearly a quarter acre, adorned with majestic, mature trees that provide shade and serenity-a perfect backdrop for outdoor gatherings, playtime with the kids, or simply basking in the tranquility of nature. And let's not forget about the neighborhood itself, where community thrives, and memories are made. Family-friendly amenities abound, including a clubhouse, sand volleyball, playground, tennis courts, Olympic sized pool, and a 32-acre nature area with walking trails.
Location
State TX
County Bexar
Area 1400
Rooms
Master Bathroom 2nd Level 12X8 Shower Only
Master Bedroom 2nd Level 19X15 Upstairs
Bedroom 2 Main Level 12X12
Bedroom 3 Main Level 12X10
Living Room Main Level 24X16
Dining Room Main Level 12X11
Kitchen Main Level 10X9
Study/Office Room Main Level 20X16
Interior
Heating Central
Cooling One Central
Flooring Carpeting, Saltillo Tile, Laminate
Heat Source Natural Gas
Exterior
Exterior Feature Deck/Balcony, Privacy Fence, Mature Trees
Garage Two Car Garage
Pool None
Amenities Available Pool, Tennis, Clubhouse, Park/Playground, Jogging Trails, Sports Court, Basketball Court, Volleyball Court
Roof Type Composition
Private Pool N
Building
Foundation Slab
Sewer City
Water City
Construction Status Pre-Owned
Schools
Elementary Schools Redland Oaks
Middle Schools Driscoll
High Schools Macarthur
School District North East I.S.D
Others
Acceptable Financing Conventional, FHA, VA, Cash
Listing Terms Conventional, FHA, VA, Cash
Read Less Info
Want to know what your home might be worth? Contact us for a FREE valuation!

Our team is ready to help you sell your home for the highest possible price ASAP








