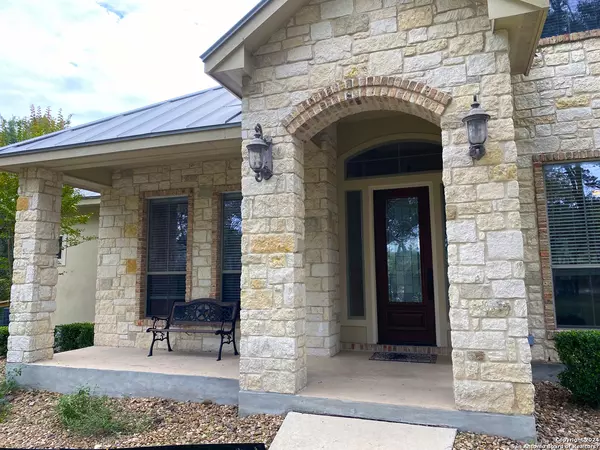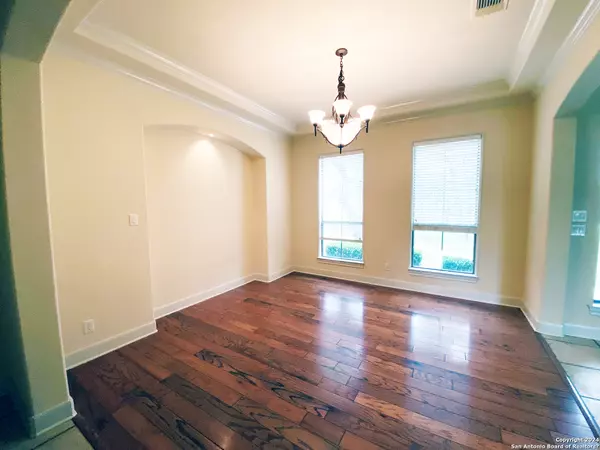$925,000
For more information regarding the value of a property, please contact us for a free consultation.
4 Beds
3 Baths
3,850 SqFt
SOLD DATE : 05/17/2024
Key Details
Property Type Single Family Home
Sub Type Single Residential
Listing Status Sold
Purchase Type For Sale
Square Footage 3,850 sqft
Price per Sqft $240
Subdivision Fossil Creek
MLS Listing ID 1753543
Sold Date 05/17/24
Style Two Story
Bedrooms 4
Full Baths 3
Construction Status Pre-Owned
HOA Fees $82/qua
Year Built 2005
Annual Tax Amount $18,415
Tax Year 2023
Lot Size 1.600 Acres
Property Description
Located in prestigious Fossil Creek, on 1.6, hardwood-studded acres, this 4 bedroom/3 bath immaculate home boasts timeless architecture with soaring ceilings, an oversized rock fireplace, flanked with towering built-in shelves. Granite counters adorn the kitchen, stainless appliances, perfect for gatherings and entertaining! The craftsmanship of the custom woodwork shows a fine attention to detail thought-out the residence. Don't miss the elegant dining room, spacious laundry room, large owners retreat on main level, with en suite relaxing, jetted garden tub, separate shower, and a huge owner's closet. One bedroom down, w/ full size bath,office with built in's, two bedrooms and plenty of room in the shared Jack & Jill bath, generously-sized game room/media room, plus a bonus room, perfect for crafts/projects/exercise room. Three car, side entry garage/ with convenient built-ins, to store all the extras from school or work. Enjoy the park-like backyard on the covered patio. It's a perfect place to enjoy the tranquility of hill country living. Award-winning schools, minutes from 1604 & 281, this peaceful retreat can be yours to enjoy. It won't last long. Come see it today!
Location
State TX
County Bexar
Area 1804
Rooms
Master Bathroom Tub/Shower Separate, Double Vanity, Tub has Whirlpool, Garden Tub
Master Bedroom Main Level 12X16 DownStairs
Bedroom 2 Main Level 11X13
Bedroom 3 2nd Level 12X12
Bedroom 4 2nd Level 12X12
Living Room Main Level 19X15
Dining Room Main Level 13X13
Kitchen Main Level 15X13
Interior
Heating Central
Cooling Two Central
Flooring Carpeting, Ceramic Tile, Wood
Heat Source Natural Gas
Exterior
Garage Three Car Garage
Pool None
Amenities Available None
Roof Type Metal
Private Pool N
Building
Foundation Slab
Sewer Septic
Water Water System
Construction Status Pre-Owned
Schools
Elementary Schools Cibolo Green
Middle Schools Tex Hill
High Schools Johnson
School District North East I.S.D
Others
Acceptable Financing Conventional, Cash
Listing Terms Conventional, Cash
Read Less Info
Want to know what your home might be worth? Contact us for a FREE valuation!

Our team is ready to help you sell your home for the highest possible price ASAP








