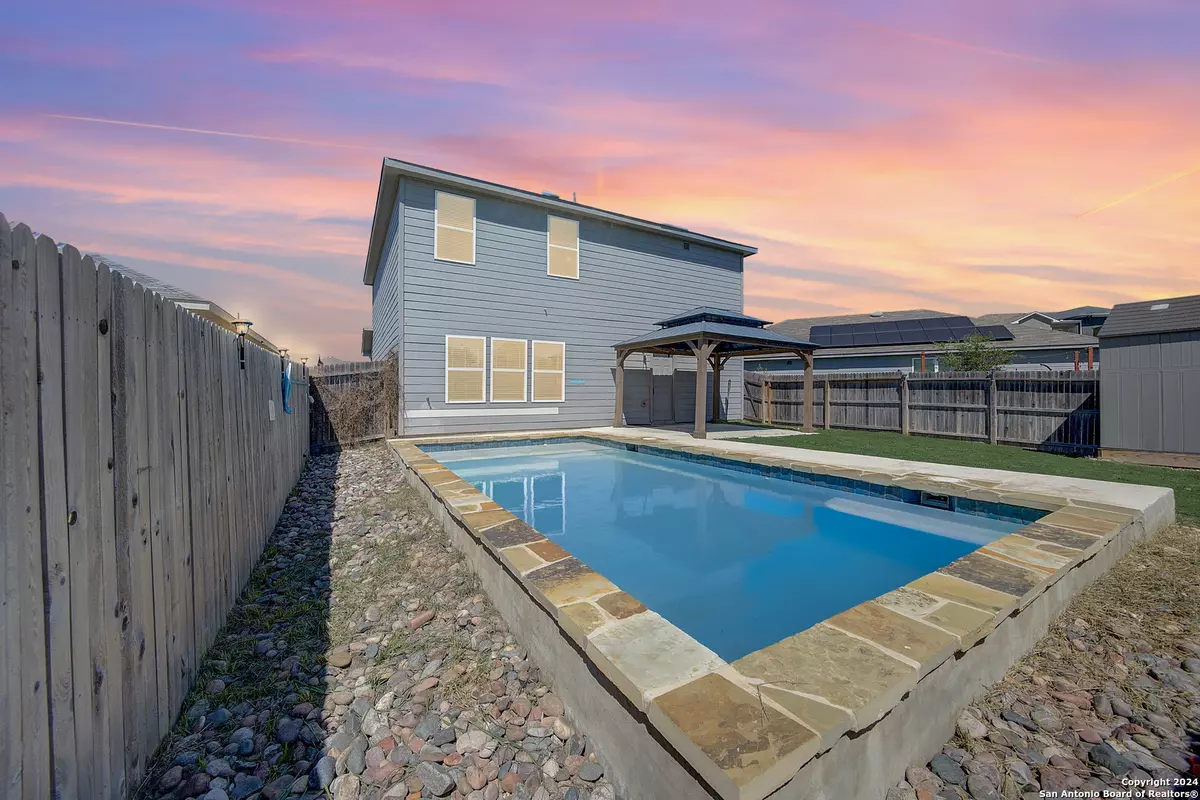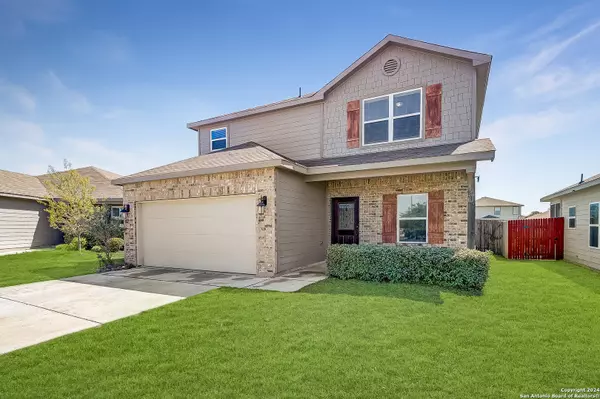$315,000
For more information regarding the value of a property, please contact us for a free consultation.
3 Beds
3 Baths
1,919 SqFt
SOLD DATE : 05/17/2024
Key Details
Property Type Single Family Home
Sub Type Single Residential
Listing Status Sold
Purchase Type For Sale
Square Footage 1,919 sqft
Price per Sqft $164
Subdivision Westlakes
MLS Listing ID 1762638
Sold Date 05/17/24
Style Two Story
Bedrooms 3
Full Baths 2
Half Baths 1
Construction Status Pre-Owned
HOA Fees $27/ann
Year Built 2019
Annual Tax Amount $7,461
Tax Year 2023
Lot Size 4,791 Sqft
Property Description
Back on Market because buyers sadly found out they are no longer moving to the area. Their loss, your gain! Pool in Texas, say no more! Stunning 2-story, open floorplan with 3 bedrooms plus a 4th flex-room, 2.5 bathrooms, 2-car garage, upstairs loft, and of course, an in-ground pool! The kitchen is gorgeous with granite counters, breakfast bar. Bonus- stainless steel fridge, washer, and dryer are all included! Upstairs, all bedrooms feature plush carpeting, along with a game-room for added space & entertainment. The backyard is a true oasis backing up to a private green space, in-ground pool, patio cover, and shed! You'll love the space as well as the location considering that you'll be conveniently located less than 15 minutes to Lackland AFB, Sea World, & Alamo Ranch shopping/entertainment for endless options. You have to see to believe. Welcome to your dream home!
Location
State TX
County Bexar
Area 0200
Rooms
Master Bathroom 2nd Level 8X9 Tub/Shower Combo, Single Vanity, Garden Tub
Master Bedroom 2nd Level 15X14 Upstairs
Bedroom 2 2nd Level 10X12
Bedroom 3 2nd Level 10X12
Living Room Main Level 15X14
Dining Room Main Level 11X14
Kitchen Main Level 9X13
Interior
Heating Central
Cooling One Central
Flooring Carpeting, Vinyl
Heat Source Electric
Exterior
Garage Two Car Garage
Pool In Ground Pool
Amenities Available None
Roof Type Composition
Private Pool Y
Building
Foundation Slab
Sewer City
Water City
Construction Status Pre-Owned
Schools
Elementary Schools Cody Ed
Middle Schools Pease E. M.
High Schools Stevens
School District Northside
Others
Acceptable Financing Conventional, FHA, VA, Cash
Listing Terms Conventional, FHA, VA, Cash
Read Less Info
Want to know what your home might be worth? Contact us for a FREE valuation!

Our team is ready to help you sell your home for the highest possible price ASAP








