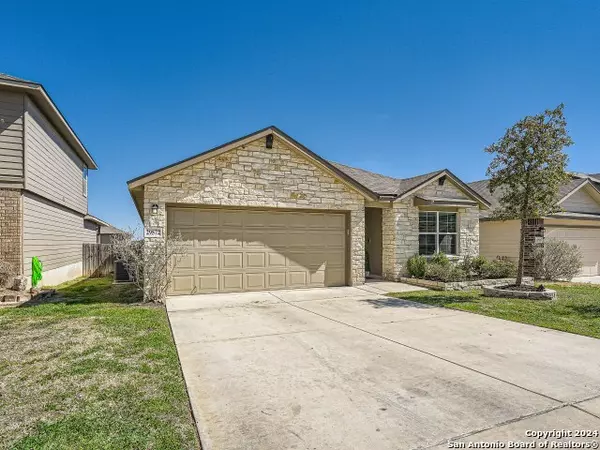$335,000
For more information regarding the value of a property, please contact us for a free consultation.
4 Beds
2 Baths
1,702 SqFt
SOLD DATE : 05/16/2024
Key Details
Property Type Single Family Home
Sub Type Single Residential
Listing Status Sold
Purchase Type For Sale
Square Footage 1,702 sqft
Price per Sqft $196
Subdivision Copper Canyon
MLS Listing ID 1756592
Sold Date 05/16/24
Style One Story,Traditional
Bedrooms 4
Full Baths 2
Construction Status Pre-Owned
HOA Fees $70/qua
Year Built 2019
Annual Tax Amount $5,357
Tax Year 2022
Lot Size 5,227 Sqft
Property Description
Click the Virtual Tour link to view the 3D walkthrough. Welcome to this charming three-bedroom, two-bathroom single-family home that effortlessly combines modern comfort with a touch of elegance. Step inside and be greeted by the warmth of light laminate floors that seamlessly flow throughout the entire home, creating a bright and inviting atmosphere. The bedrooms are adorned with plush carpeting, offering a cozy retreat. The kitchen is a culinary delight, featuring light granite countertops, complemented by sleek dark cabinets and contemporary black appliances. This well-designed space opens graciously to both the dining room and the living room, creating a perfect hub for entertaining guests. Find tranquility in the primary bedroom, strategically positioned away from the other two rooms to provide a sense of privacy. The primary suite boasts a luxurious five-piece en-suite bathroom, providing a spa-like retreat within the comfort of your home. Step outside to discover your own private oasis - a covered patio overlooking a fully grassed, fenced-in backyard. Whether you're hosting a barbecue, gardening, or simply unwinding in the fresh air, this outdoor space is perfect for creating lasting memories. Don't miss the opportunity to make this house your home, where comfort and style come together seamlessly.
Location
State TX
County Comal
Area 2612
Rooms
Master Bathroom Main Level 8X13 Tub/Shower Separate, Double Vanity, Garden Tub
Master Bedroom Main Level 12X16 Walk-In Closet, Ceiling Fan, Full Bath
Bedroom 2 Main Level 11X10
Bedroom 3 Main Level 11X10
Bedroom 4 Main Level 11X10
Living Room Main Level 13X10
Dining Room Main Level 13X10
Kitchen Main Level 13X14
Interior
Heating Central
Cooling One Central
Flooring Carpeting, Laminate
Heat Source Electric
Exterior
Exterior Feature Patio Slab, Covered Patio, Privacy Fence, Has Gutters
Garage Two Car Garage, Attached
Pool None
Amenities Available Pool, Clubhouse, Park/Playground, Jogging Trails
Waterfront No
Roof Type Composition
Private Pool N
Building
Lot Description Level
Faces West
Foundation Slab
Sewer Sewer System
Water Water System
Construction Status Pre-Owned
Schools
Elementary Schools Johnson Ranch
Middle Schools Smithson Valley
High Schools Smithson Valley
School District Comal
Others
Acceptable Financing Conventional, FHA, VA, Cash
Listing Terms Conventional, FHA, VA, Cash
Read Less Info
Want to know what your home might be worth? Contact us for a FREE valuation!

Our team is ready to help you sell your home for the highest possible price ASAP








